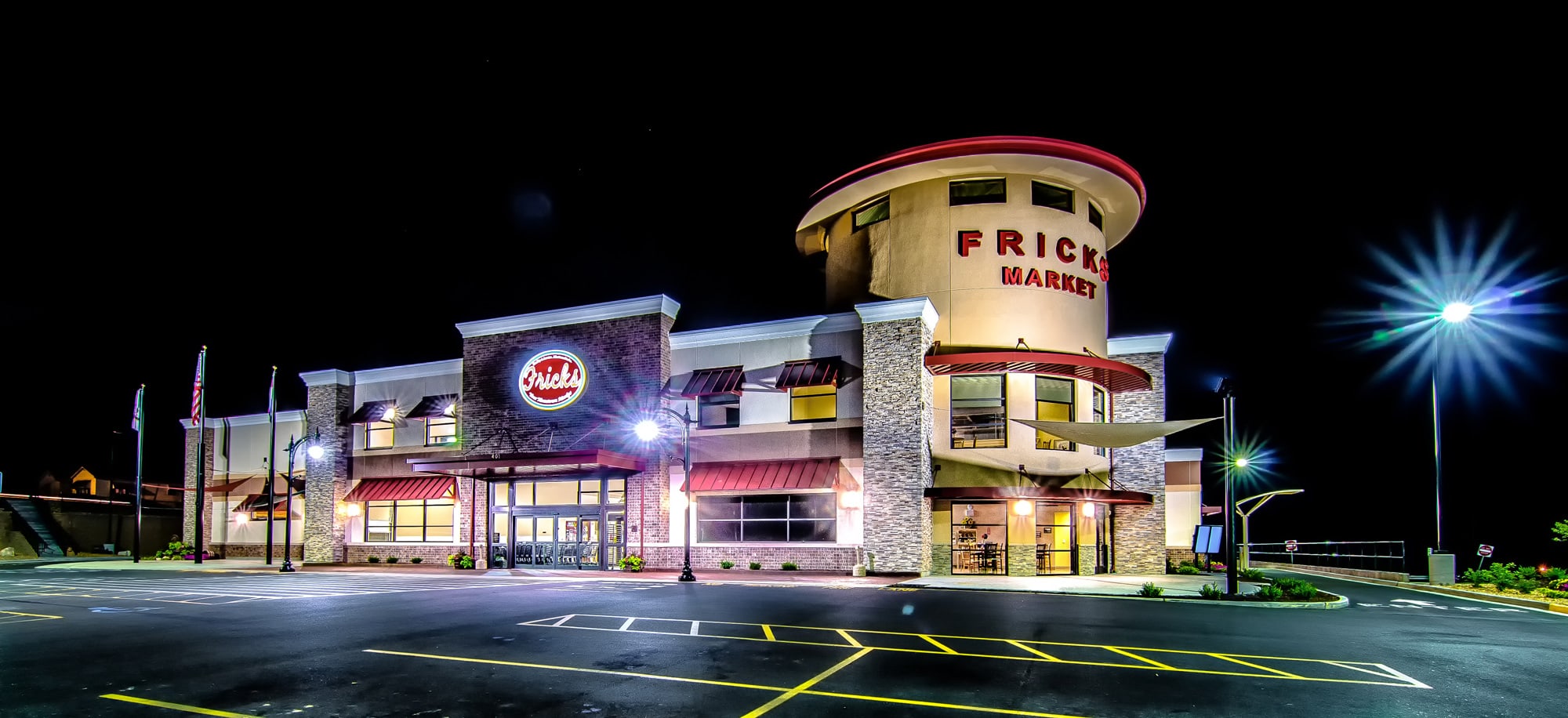Client – Fricks Grocery Store
With a commanding view over the City of Union, the new 35,000 square foot Fricks’ Market is designed to enhance the customer experience, while placing the customer’s needs first.
Fricks, a family-owned grocery store with two locations in Missouri, selected Cochran for relocation and design of their new 35,000 square foot store. Cochran’s interior design features rich, bold colors and theme designs for the bakery, liquor, and meat & seafood departments. The highly popular deli department was expanded to include a mezzanine cafe area and convenient drive-thru for customer flexibility. Keeping sustainability in mind, Cochran utilized natural exterior materials to complement the surrounding buildings and landscape and utilized reclaimed heat to warm the warehouse. Future plans call for a waste oil (cooking oil) furnace to increase the overall sustainability of the market.
The design defining corner tower anchors the south side of the building increasing hilltop visibility and notoriety for this new location. Daylighting, energy efficient lighting, HVAC systems, refrigerator and freezer units were specially selected to increase energy efficiency.
The compact site required multiple retaining walls and underground stormwater retention for environmentally efficient and fast stormwater removal. The limited footprint demanded strategic placement for delivery truck traffic to reduce customer/delivery traffic conflicts.
Cochran services included architecture, interior, civil, and engineering design, survey, construction testing & inspection and construction observation/administration.







