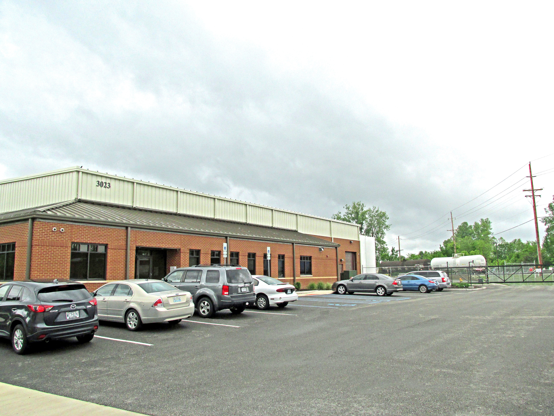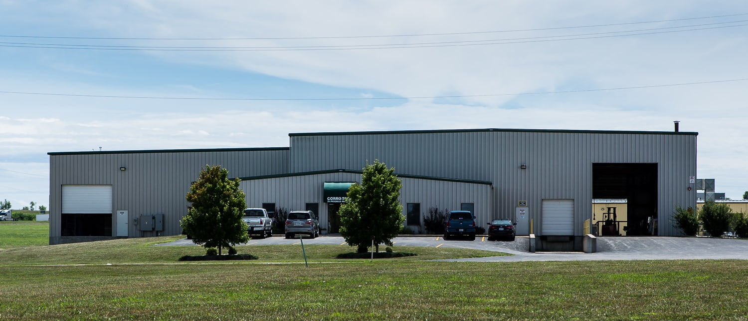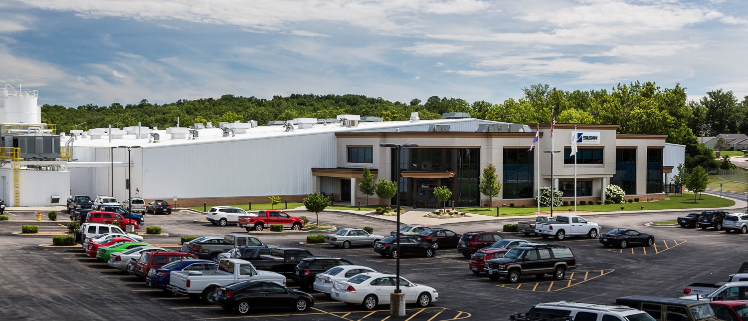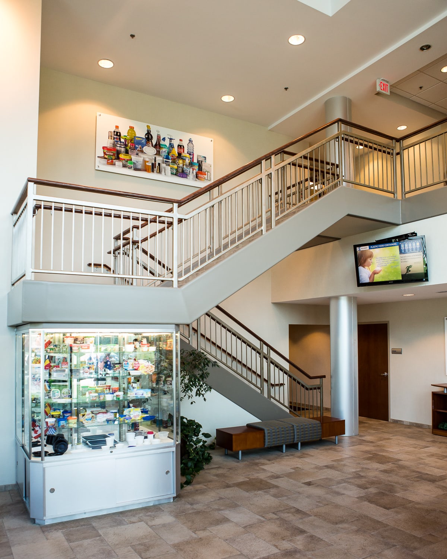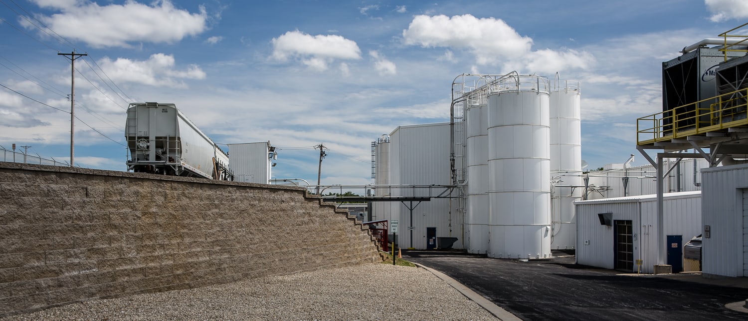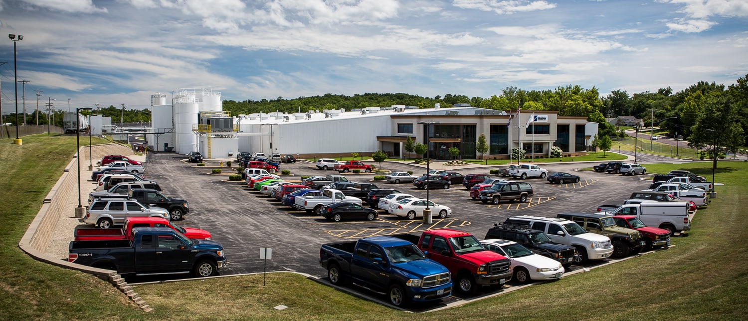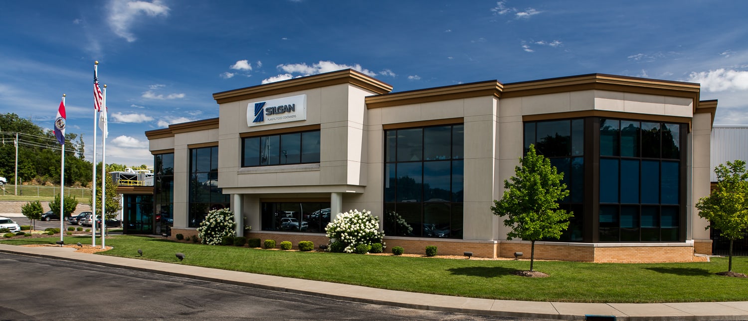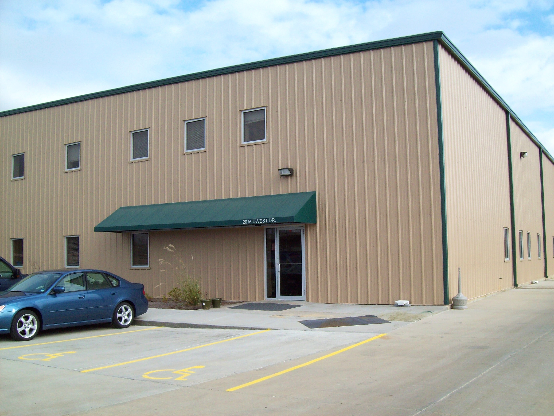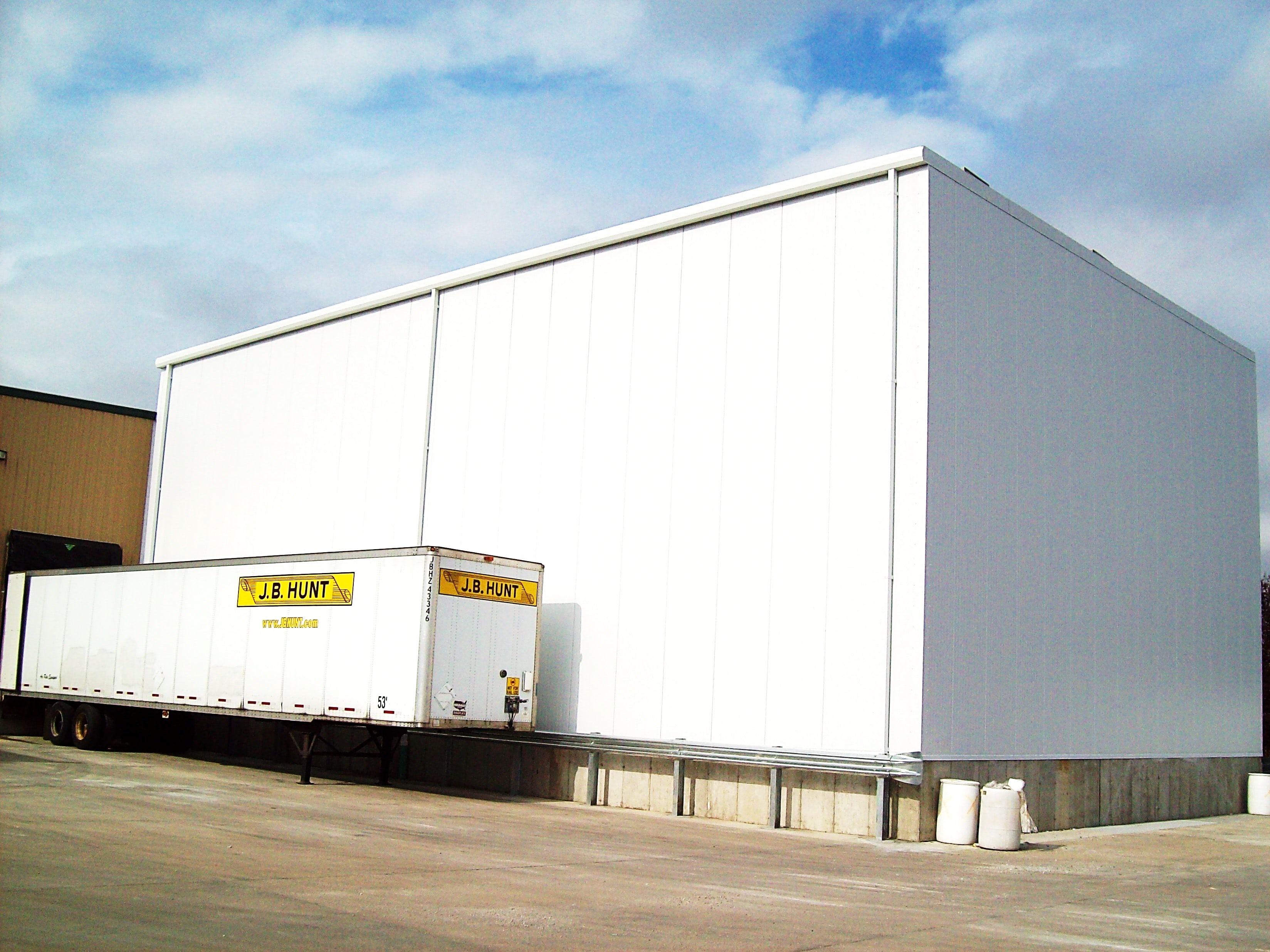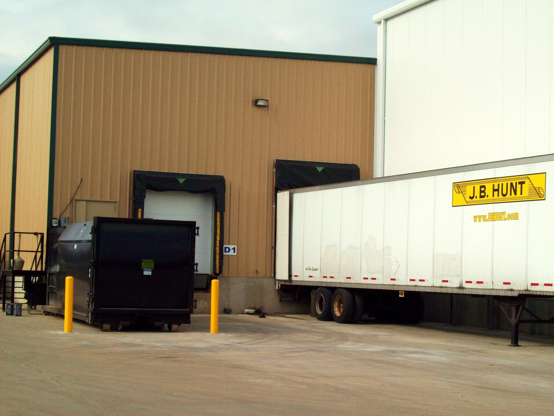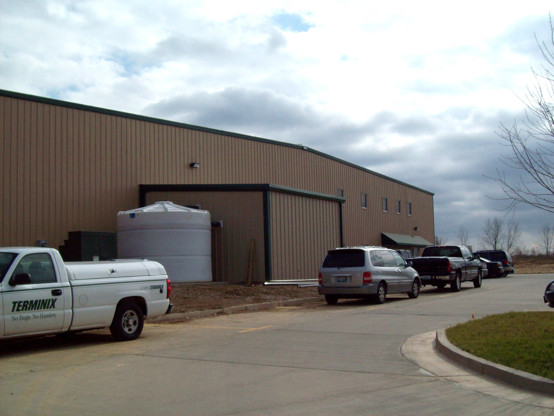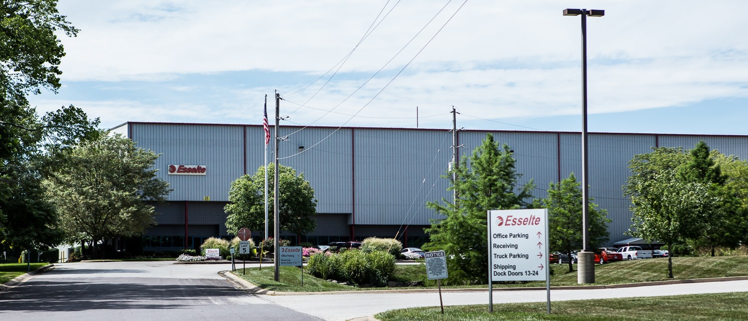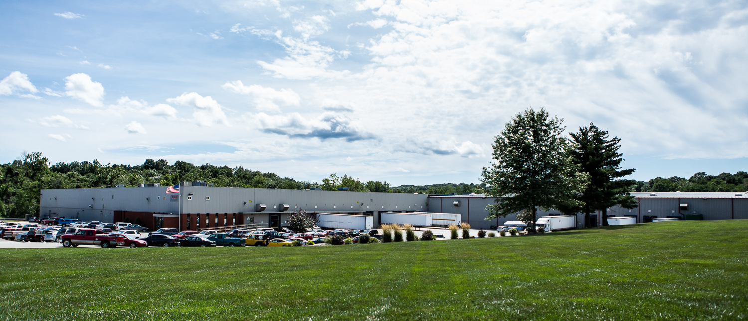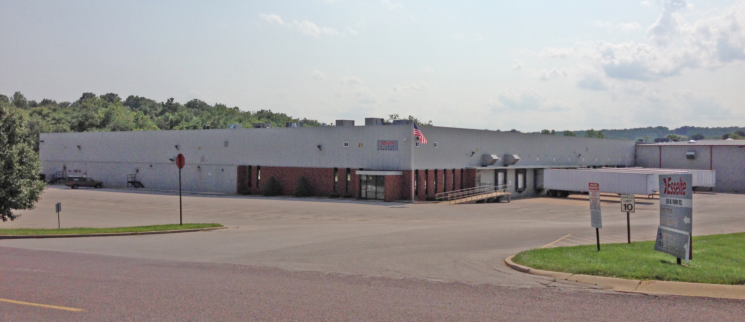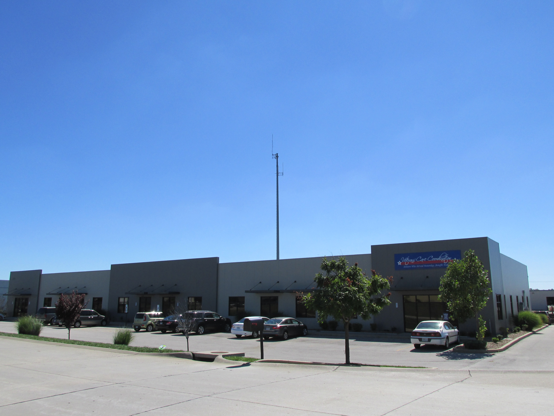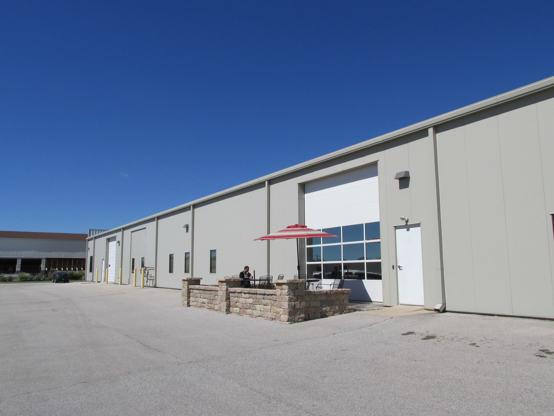Portfolio Categories: Industrial
Superior Oil
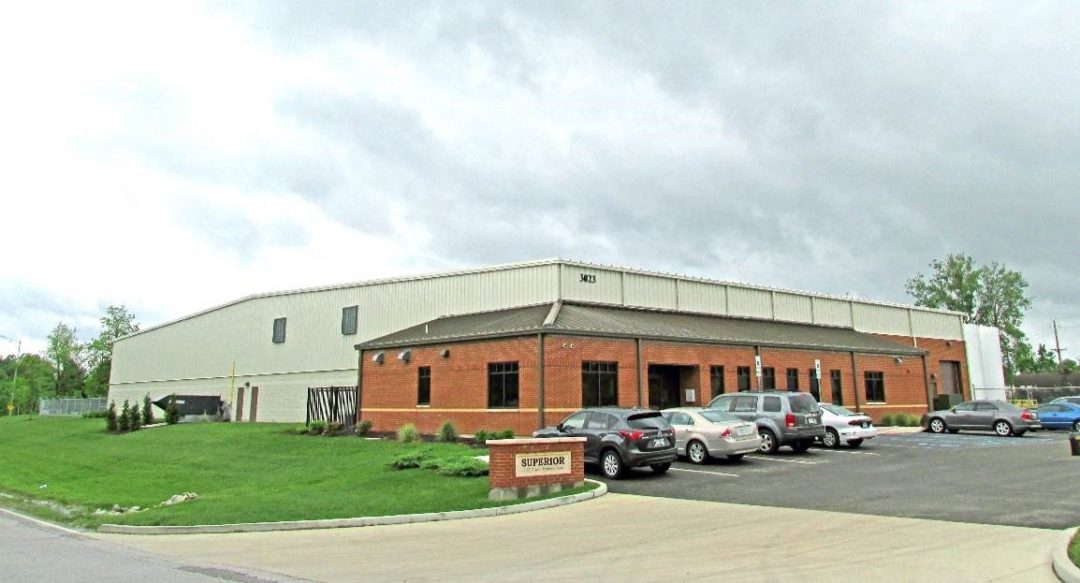
Superior Oil Company, Inc.
Superior Oil of Arnold, Missouri selected Cochran to provide architectural and civil design, geotechnical, survey, construction inspection and testing services for their new 20,000 square foot pre-engineered metal building warehouse facility and 3,000 square foot office. The warehouse included hazardous and non-hazardous sections along with a dispensing room, loading dock, and large storage tank farm.
With in-house collaboration between Cochran’s civil and geotechnical teams, soil issues and foundation challenges were addressed prior and during construction to ensure the project schedule was not interrupted.
Heidmann Industrial Park
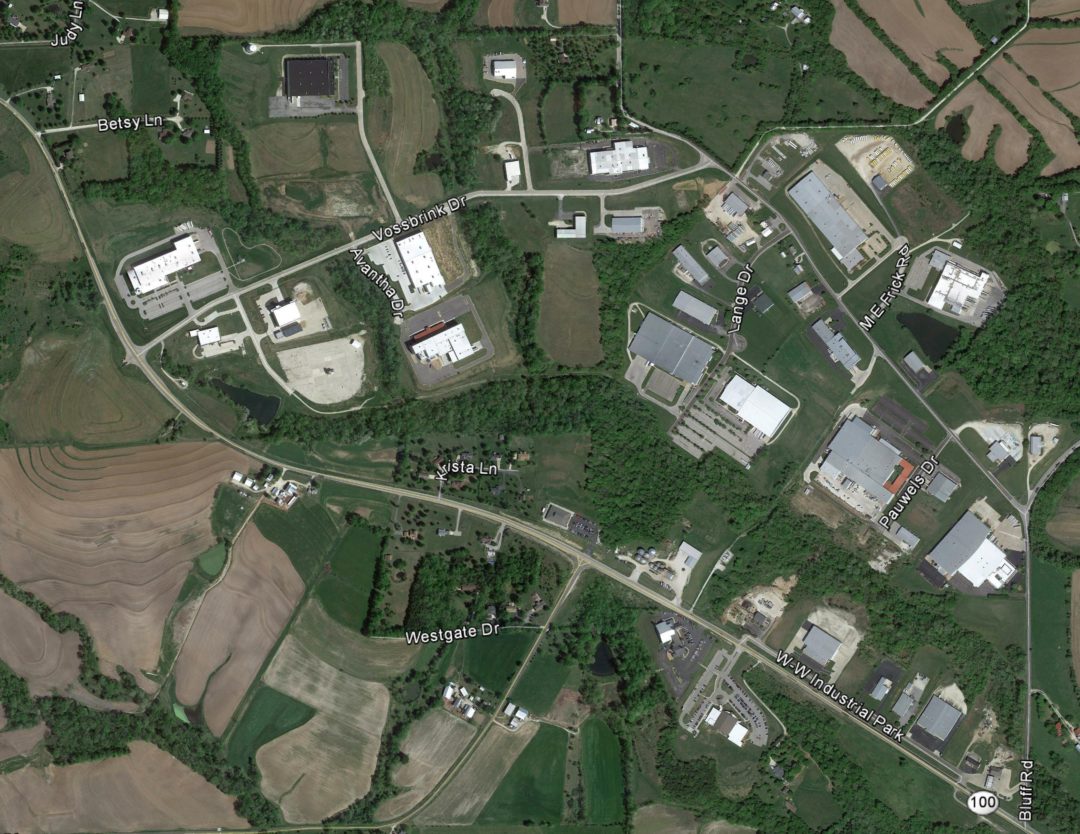
Heidmann Industrial Park
Heidmann Industrial Park is located at the western edge of Washington, Missouri just north of Highway 100. This Certified Industrial Park has expanded significantly since the year 2000. Cochran has provided design services for the roadway infrastructure through the park as well as work on individual manufacturing facilities located within the park. Our involvement has included consulting for both private sector tenants as well as public infrastructure projects like the Bluff Road Reconstruction Project as well as a new span bridge within the park. Cochran has also performed work at Rawlings, Harman Becker, and other facilities located in the park.
Union Corporate Center
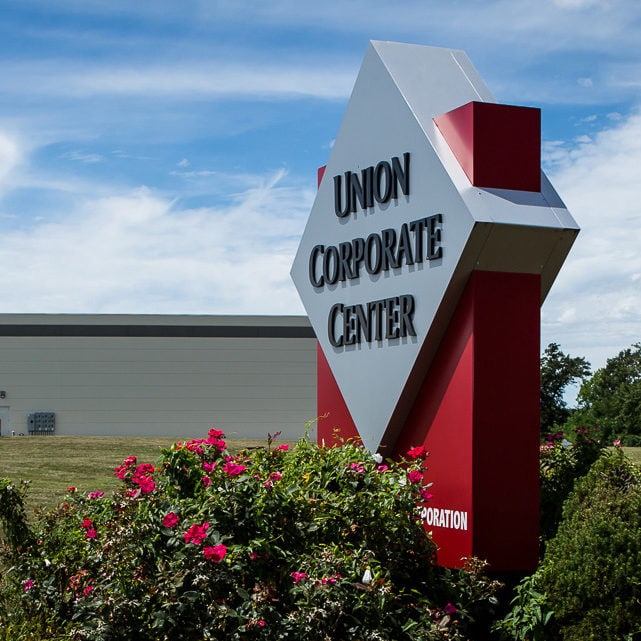
Union Corporate Center
This 242 acre Industrial Park in Union, Missouri is an ongoing project driven by the availability of the Department of Economic Development and Community Development Block Grant funding and the needs for industrial development within the local community. Since 1999 Cochran has provided master planning, speculative buildings, land use and development programming, 2.4 miles of roadway, stormwater collections and detention, grading, 2.5 miles of water main, stormwater and 2 miles sanitary sewer extensions. Cochran services included survey (boundary, platting & topography), civil and architectural design and geotechnical/ environmental services within the development.
Much of the infrastructure for this development has been financed with Community Development Block Grant (CDBG) dollars as new jobs were created for the surrounding community. The Industrial Park infrastructure costs to date are in excess of $4,000,000.00. This number does not include the individual industrial park tenant costs. In 2010/2011, Cochran completed the latest phase of the development, which included the extension of concrete streets, water, and sanitary sewer infrastructure. Additional roadways were designed in 2015 to service new lot development. Cochran has assisted the Union Development Corporation to entitle the UCC as a “Missouri Certified Site” which greatly enhances the probability of continued development. Cochran currently has several new projects in design.
Silgan

Silgan
Located in the North Loop Industrial Park, Silgan is one example of Cochran’s 95% repeat clients. Cochran was repeatedly selected by Silgan to provide architectural, engineering, survey, and construction testing & inspections services for their facility expansions.
The first project consisted of a 16,000 sf, two-story office building addition, and a facade upgrade. Cochran provided architecture, interior, & civil design services. Additional services included geotechnical, testing, inspection and construction administration. This new 16,000 sf conventional steel building with curtain wall included individual offices, conference rooms, boardroom, data center, fitness area, cafeteria, and atrium lobby. In an effort to decrease their energy cost high UV/energy efficient windows and high-energy efficient mechanical systems were used throughout.
Silgan’s second project, a 35,000 sf manufacturing, and warehouse addition included additional parking for 230 cars and a stormwater retention pond. Cochran provided architectural, full engineering design, testing inspection, and construction administration.
Pacific Valley Dairy
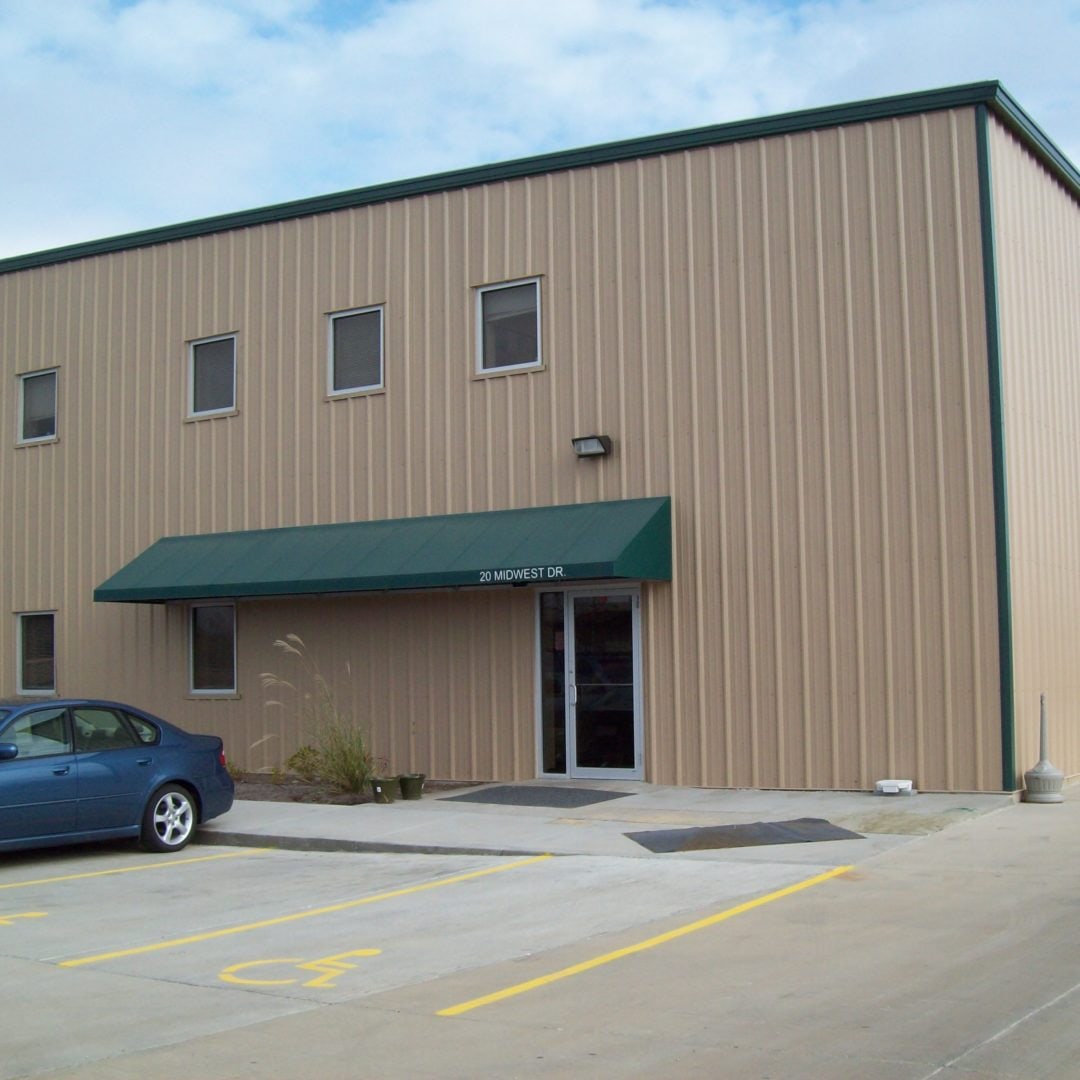
Pacific Valley Dairy
Cochran completed the design of a 60,000 sf warehouse and 2-story 8,000 sf office building for Pacific Valley Dairy’s mix plant in Eureka, Missouri. This 60,000 sf 2-story pre-engineered metal building featured interior receiving with conditioned docks, a tank access corridor, warehouse space, separate packaging, and UHT room and a pre-treatment facility for the sanitary sewer system.
Cochran returned to provide a 4,000 sf freezer addition to accommodate low temperature with extra height for racking.
Esselte
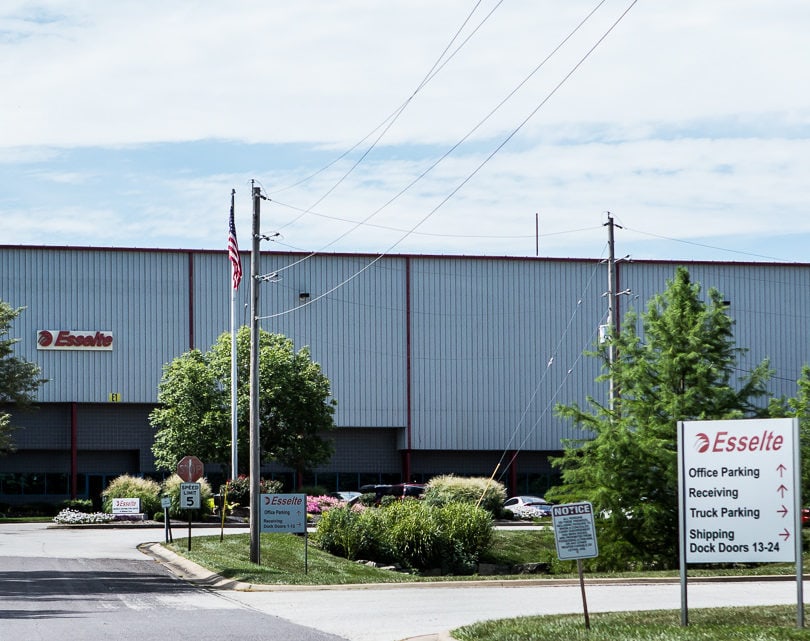
Esselte Corporation
Cochran was selected numerous times to provide services for office/warehouse additions and renovations. Projects include a warehouse plant office, office mezzanine addition, extension of the mezzanine level, training rooms, cafeteria, and conference rooms. Project phasing and on time completion were of extreme importance. Plant operations remained at 100% during all projects. Cochran provided architectural and civil design, survey and testing and inspection services.
Veteran’s Care
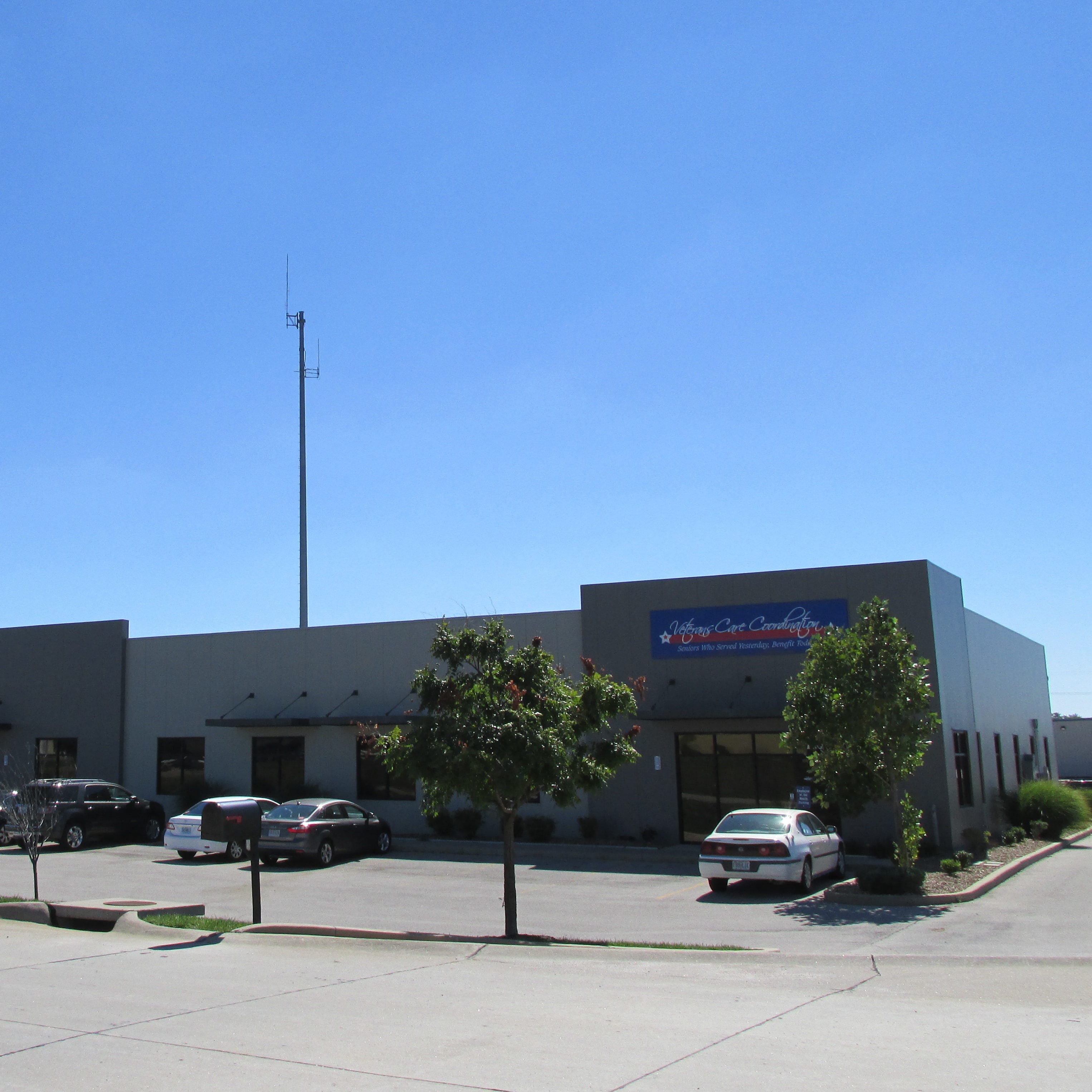
Client – Veteran’s Care
Cochran was selected to design the 15,000 sf tilt-up office and warehouse steel structure addition of which 5,000 sf included complete tenant finishing. Cochran services included architecture, civil, and interior design along with geotechnical and survey services. The floor plan included open floor space, traditional office, conference and training rooms, two new full restrooms and an employee lunchroom with outdoor seating.
In the lunchroom, we were able to utilize some unique design elements. The existing building had a large industrial overhead door. By switching out the existing door for a new fire-station type door with glass, we were able to introduce daylighting for the lunchroom. This also allowed the owners to open the door and use the new patio on the exterior for an open indoor/outdoor area. The new finishes selected, complimented the existing finishes and brought earth tones to complement their open concept design.
Quipcon
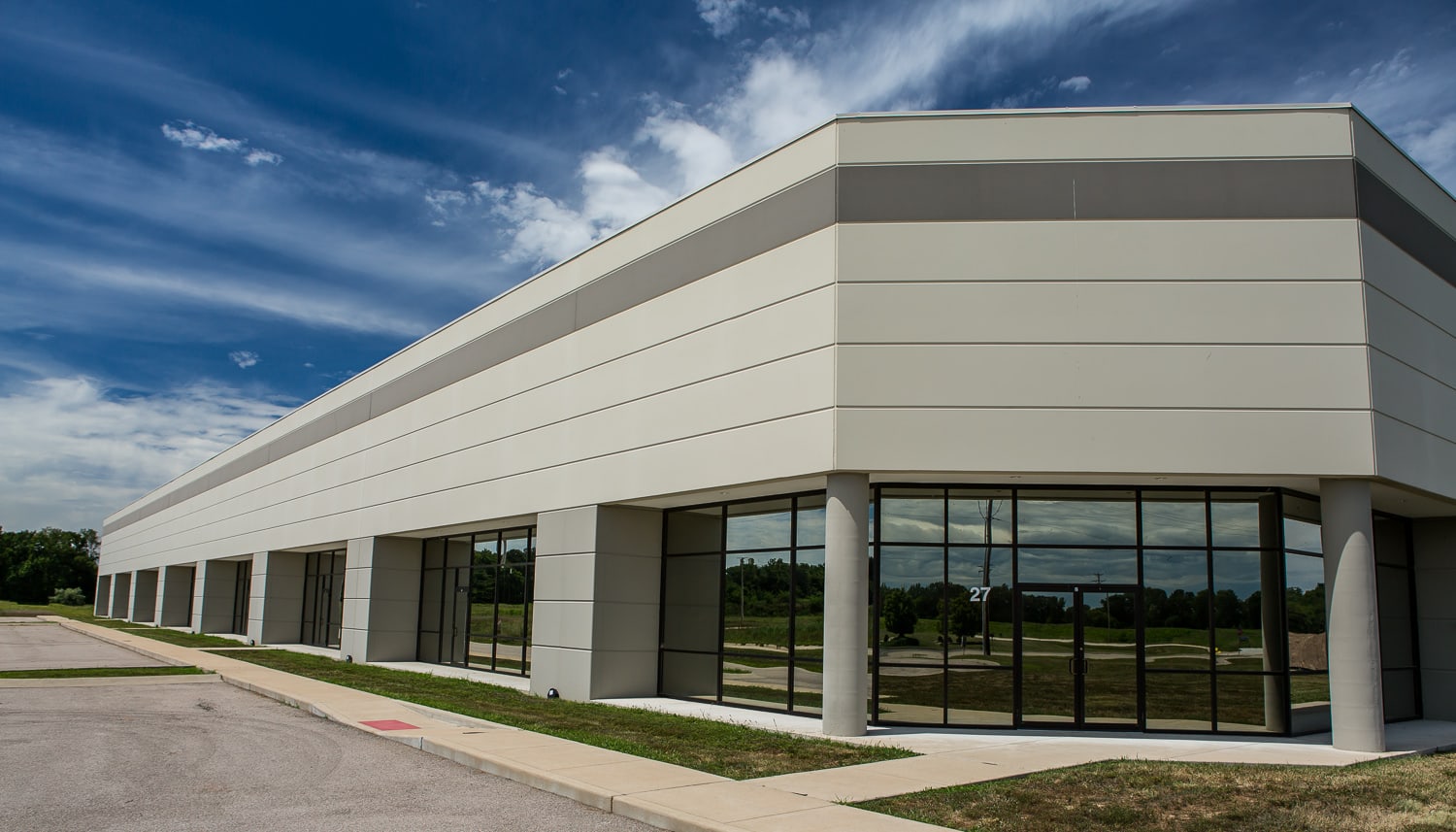
Client – Quipcon
Cochran completed this 42,000 sf tilt-up over structural steel office and warehouse for Quipcon. The building designed for future total expansion of 63,000 sf includes four truck docks and the flexibility of multi-tenants. Cochran provided full services including architecture, civil and structural design, geotechnical, environmental, and survey.



