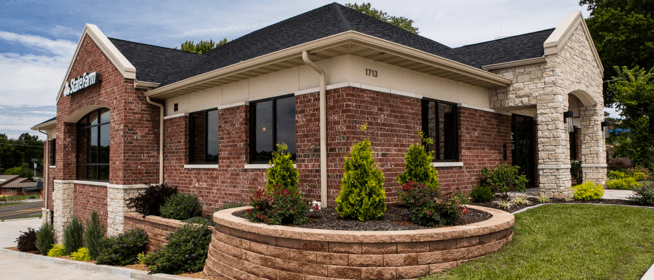Cochran was selected to State Farm’s new 9,000 SF, two-story office building with included space for four additional tenants with separate entrance. Cochran provided architectural, interior and all engineering services. Located next to a residential area and on a compact site, the unique challenge was to blend the commercial building with the adjacent residential area. The building was a combination of wood and steel, brick and Stone façade and included space for four additional tenants with separate entrances, and included a 2nd-floor loft and a brick and stone façade.
 |
