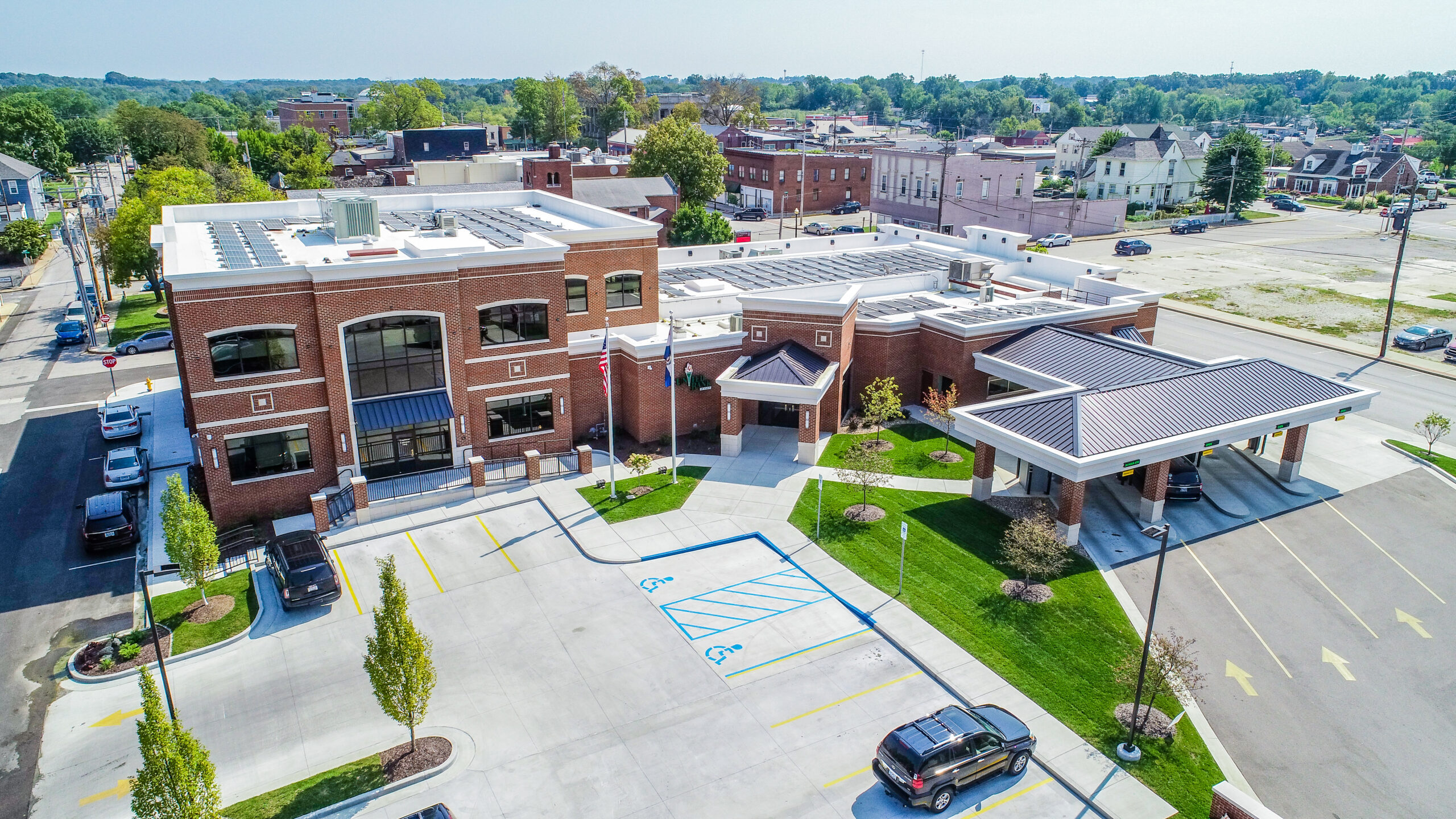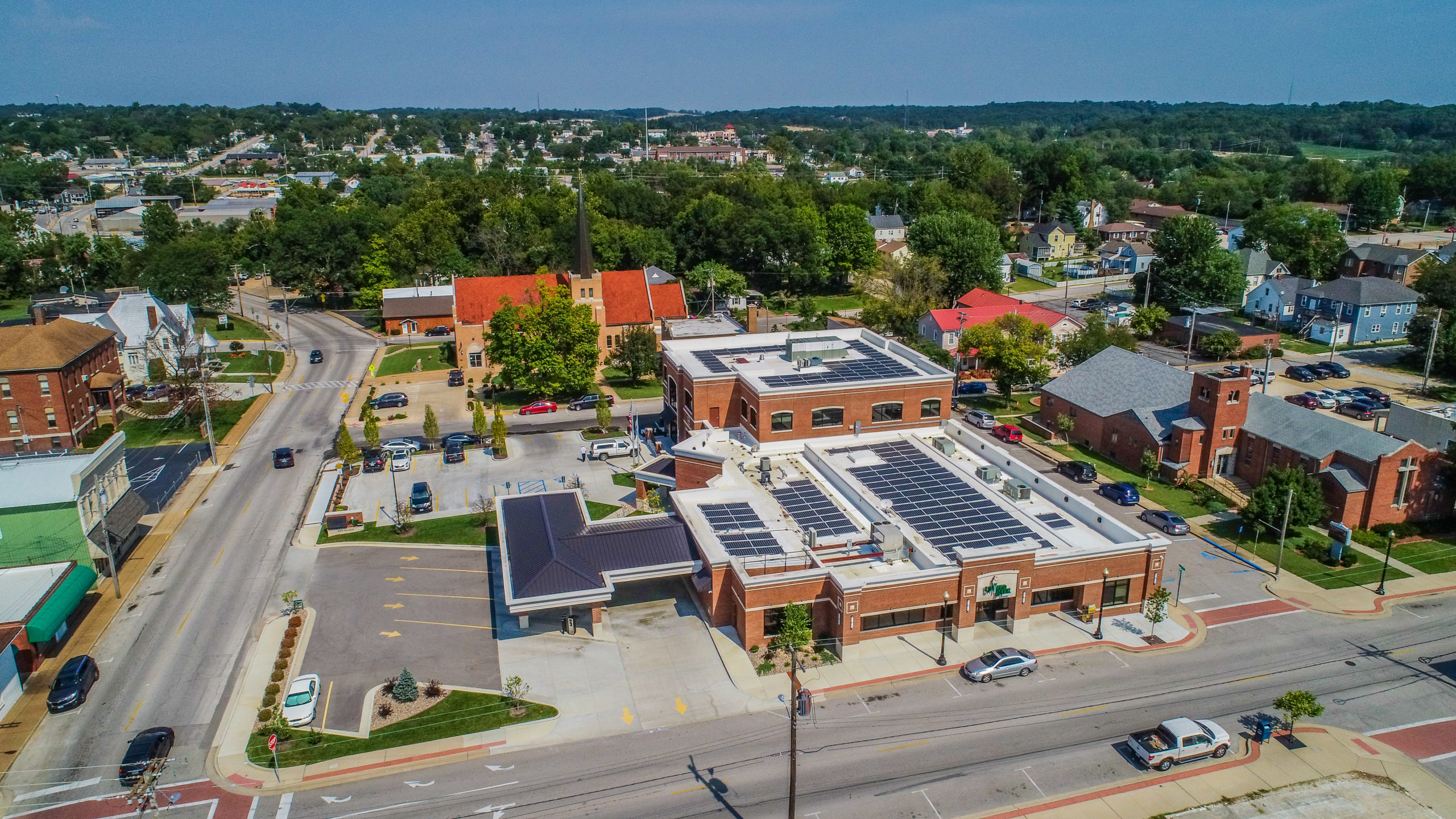United Bank of Union
Cochran was hired to renovate an existing 80+ year old bank building and site to accommodate a new two-story addition at United Bank of Union’s current location in historic downtown Union, Missouri. The building’s existing floor plan was modified, while also creating an addition. The drive-thru was completely reworked to create better flow for customers and coordinate with an updated facade. The bank remained open throughout the multiple phases of construction. This required Cochran to stage demolition of the existing drive-thru with a temporary drive-thru and interior phasing to ensure customers could still be able to conduct their drive-thru and interior banking business. During this phase, demolition and wall construction took place, as did ADA upgrades to the main lobby. Phase 1 of the building renovation was completed and the new drive-thru was constructed and opened with a temporary parking area being provided as the project moved into the last phase.
The final phase included the addition of a two-story expansion on the north side of the property that is attached to the original structure which was constructed in the 1940’s. Once the final phase of the building construction was complete, the new site design improved circulation for the drive-thru, created closer ADA compliant customer parking, and added a 14,124 square foot, two-story office addition. The building had previously been through 4 other major renovations. As part of this renovation and addition, utilities were simplified. and all entrances and restrooms were given ADA upgrades. The new facility has created a better flow between old and new, giving the bank space to grow and help their customers for the next 50 years.
Cochran performed all aspects of architecture and civil design for the United Bank of Union remodel and expansion project of their main headquarters in Union.
If you’d like to read up on another project we’ve done for the City of Union, you can check out our Union Corporate Center project here.



