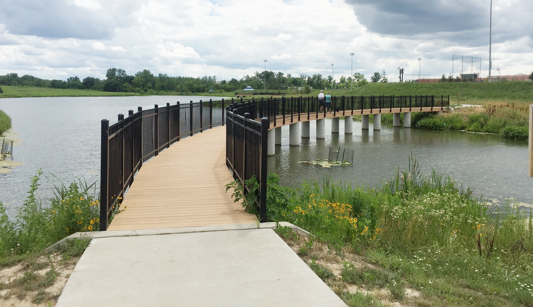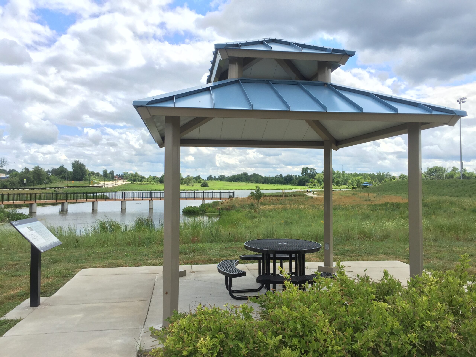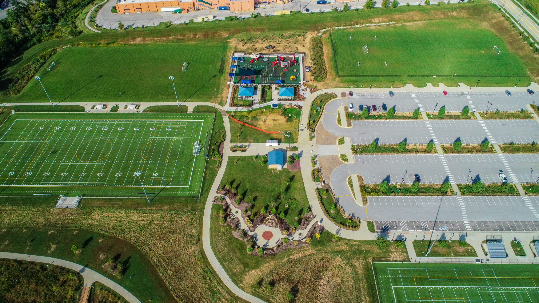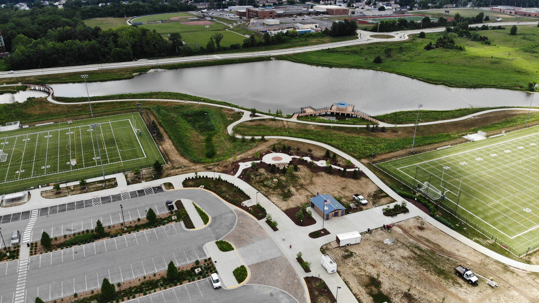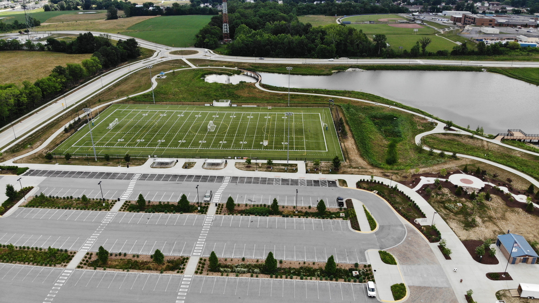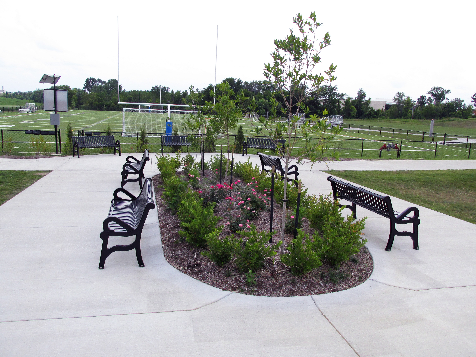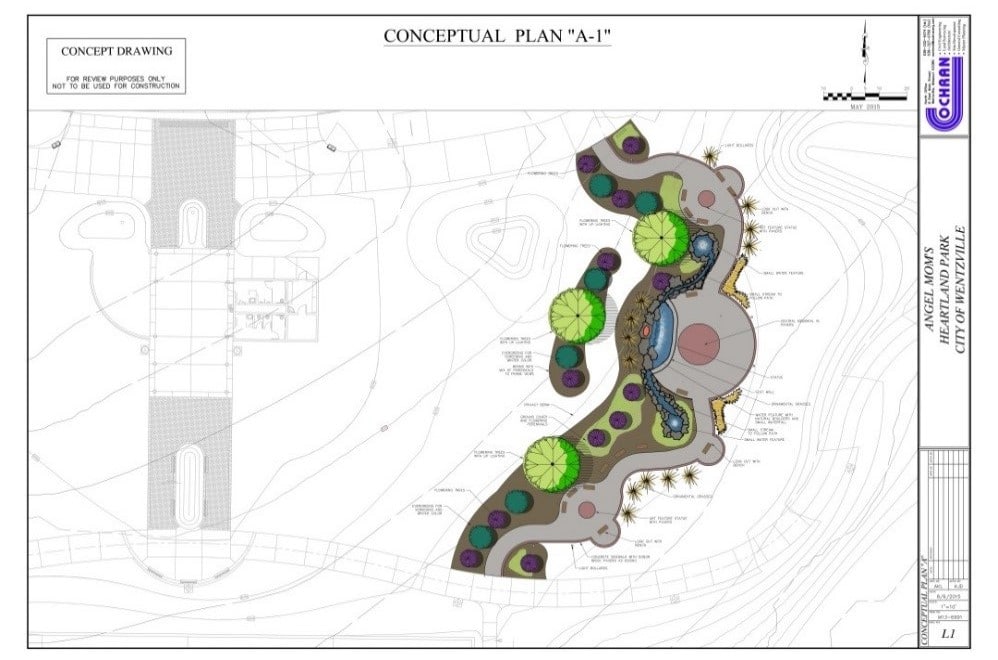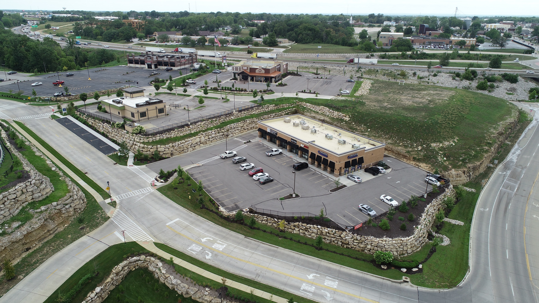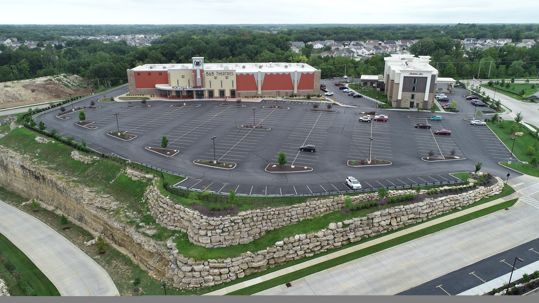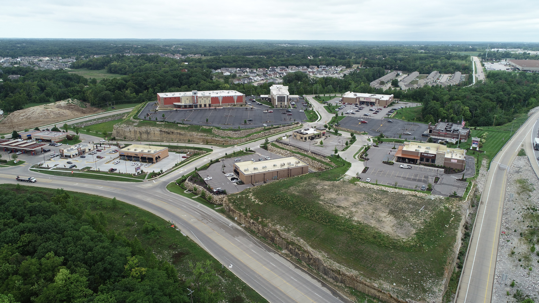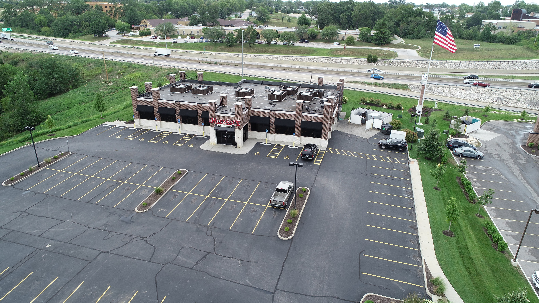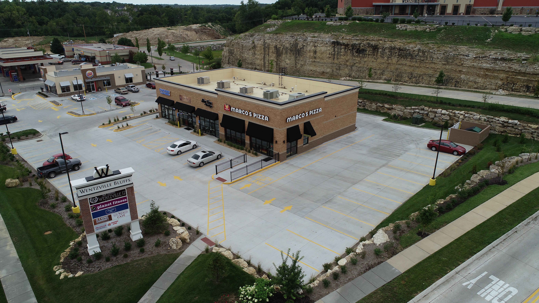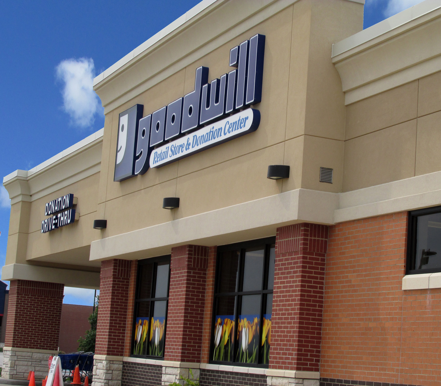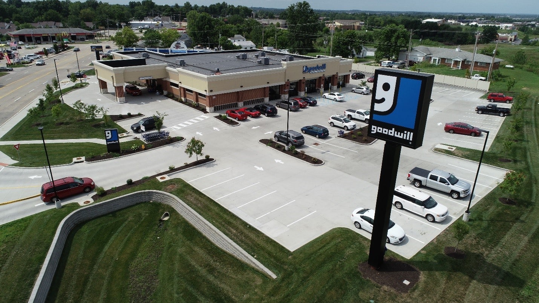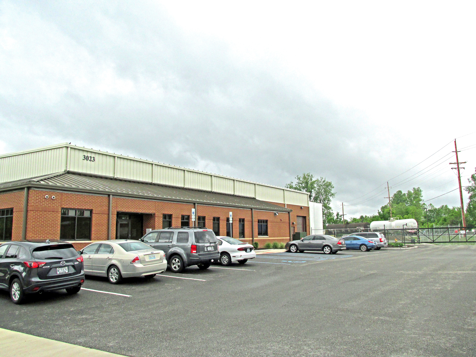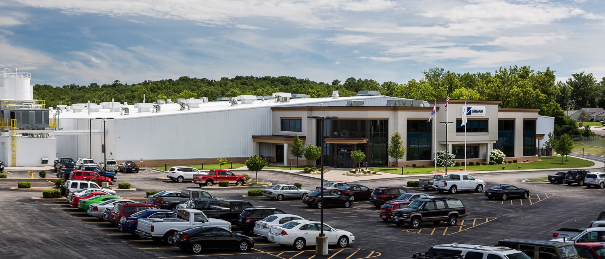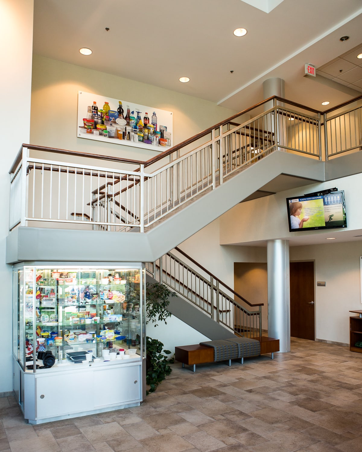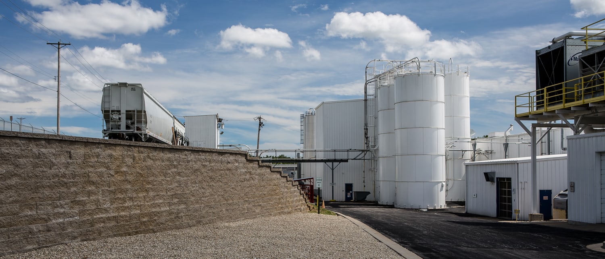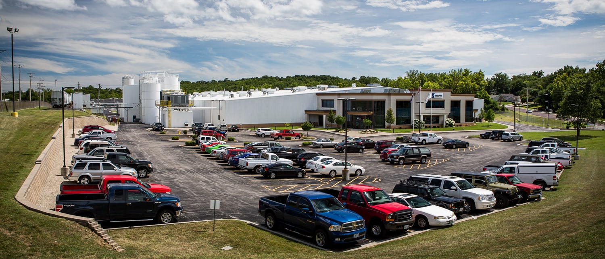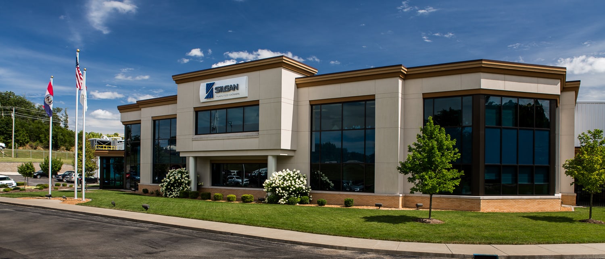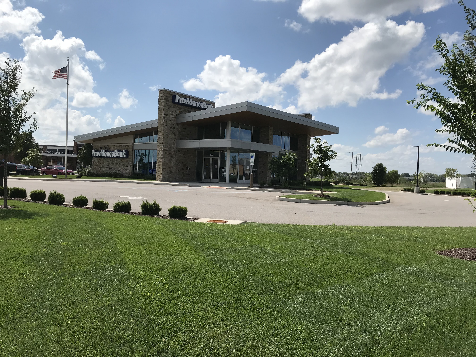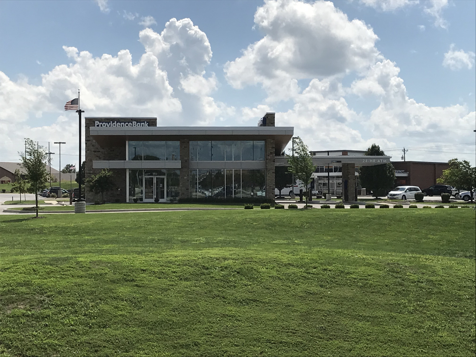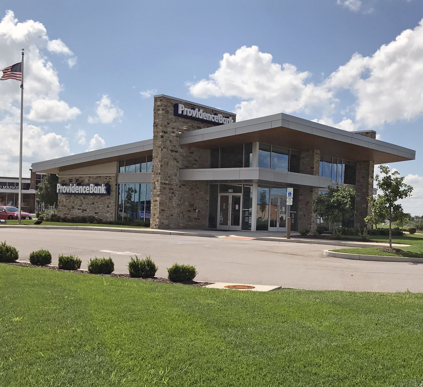Portfolio Categories: Construction Services
Heartland Park
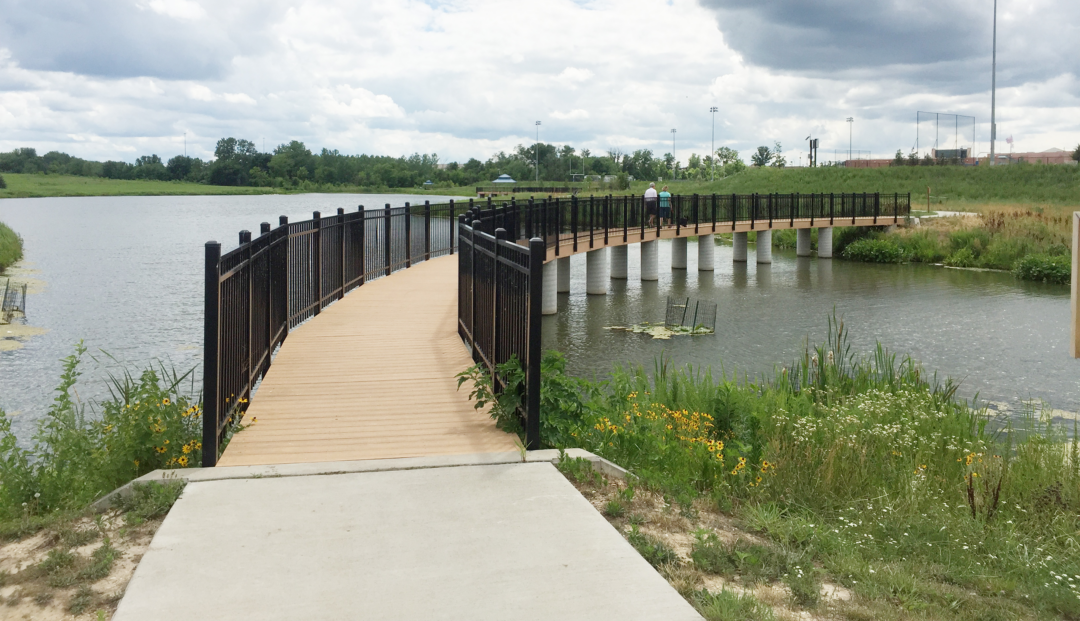
City of Wentzville, Missouri
The Cochran Team provided design and construction administration services for the City of Wentzville’s 59-acre Heartland Park’s development, which includes soccer and football fields, three pavilions and a boardwalk. The main park project was completed in 2017, with an additional 2-year period for maintenance of native plant growth. Additional projects, including a 10-foot-wide walking trail and inclusive playground, were completed in 2019.
Cochran provided construction management services, as well as oversight and inspection of all construction services; general contractor coordination, budget controls, scheduling, administration, construction inspection, value engineering, quality assurance, creation & maintenance of project records, material testing coordination, shop drawing submittal review and approvals, and RFI’s submittal review and approval.
Angel Moms Memorial – Cochran designed a memorial walk-way at Heartland Park for the Angel Moms organization. They wanted a peaceful experience within the park to enjoy views of the lake and have a quiet moment. The project included design lookouts, memorial pavers, landscaping, waterfall with a feature sculpture, and smaller creeks with additional memorial sculptures throughout. Upon design completion, Cochran assisted in the cost estimate and preparation of Heartland Park’s construction documents completed in 2017.
Walking Trail Connector – In 2018, Cochran completed design of a 10’-wide concrete section of trail (including 2 box culverts) to connect the existing trail to City sidewalks along the roadway and complete a loop around the outer edge of the lake. Plans and specifications were prepared and provided for construction bidding.
Jake’s Field of Dreams – In 2018, Cochran again assisted with the next phase of development of Heartland Park, Jake’s Field of Dreams, a universally inclusive playground that brings kids and adults of all abilities together to play. Cochran proudly provided grading plans, retaining wall design, construction staking, geotechnical and material testing services.
To stay more in the loop about our ongoing projects, you can visit our blog.
Wentzville Bluffs
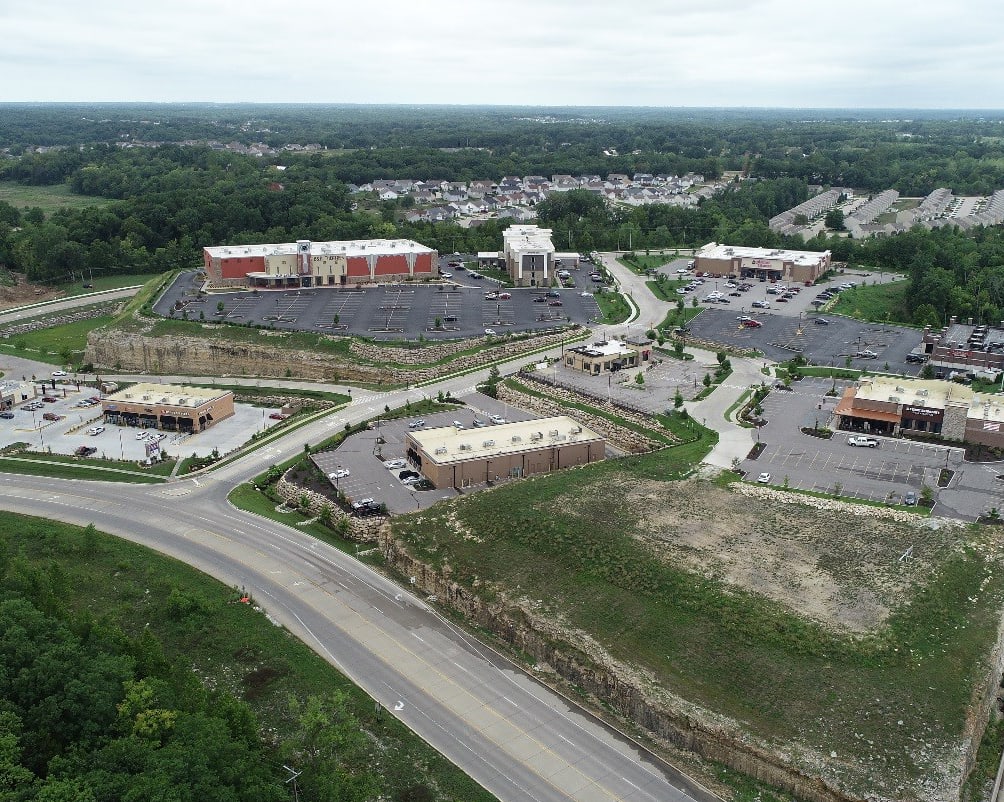
CapDev, LLC
Cochran has provided full-service civil design and survey services for an approximately 27-acre commercial development project located in the southwest corner of the intersection of Hwy 70 and Hwy Z in Wentzville, Missouri. The survey services included boundary, easement, topographic and ALTA surveys along with construction staking services. Engineering included the design of six infrastructures including roadways, water mains, sanitary sewers, storm sewers, and grading. The engineering services also included site-specific design for B&B Theaters, Planet Fitness, Hotshots, Summit Steak House, 6 North Cafe, Hampton Inn, and Lot 8 Retail. The project also included engineering and surveying to widen Hwy Z for a turn lane per MoDOT Standards. One lot remains open and available and Cochran is providing engineering and surveying services as needed until full development is complete.
MERS Goodwill
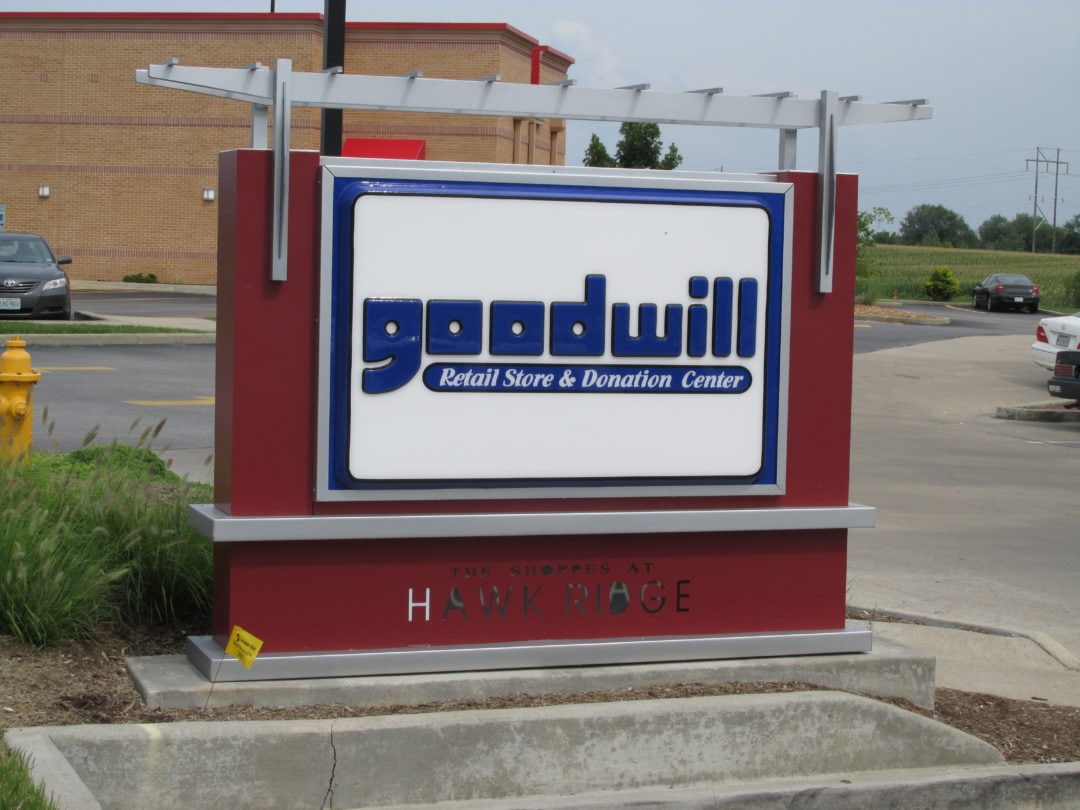
MERS Goodwill
Established in 1918, MERS Missouri Goodwill Industries is a non-profit organization that provides employment rehabilitation services. Most funds are received via their 44 retail locations/donation centers and are used to facilitate their mission… “Changing lives through the power of work”.
Since 2010 Cochran, has worked with MERS/Goodwill to construct new stores and upgrade existing facilities. As part of our scope of services, Cochran has completed or is currently providing full service professional civil engineering, surveying, geotechnical, and materials testing services for more than 38 MERS/Goodwill stores throughout the Midwest and Illinois. Upgrades to the existing facilities have included the addition of new truck docks, ADA compliance upgrades, and parking lot improvements. The new stores included conceptual planning, boundary and topographic surveys, geotechnical services, Phase 1 ESA services, Planning, and Board approvals, civil construction plan preparation, permitting, construction staking, construction material testing and as-built surveys. The new retail locations have included stores ranging from 11,000 S.F. to 15,300 S.F. and all associated parking, storm sewers, sanitary sewers, water service, detention, etc.
Superior Oil
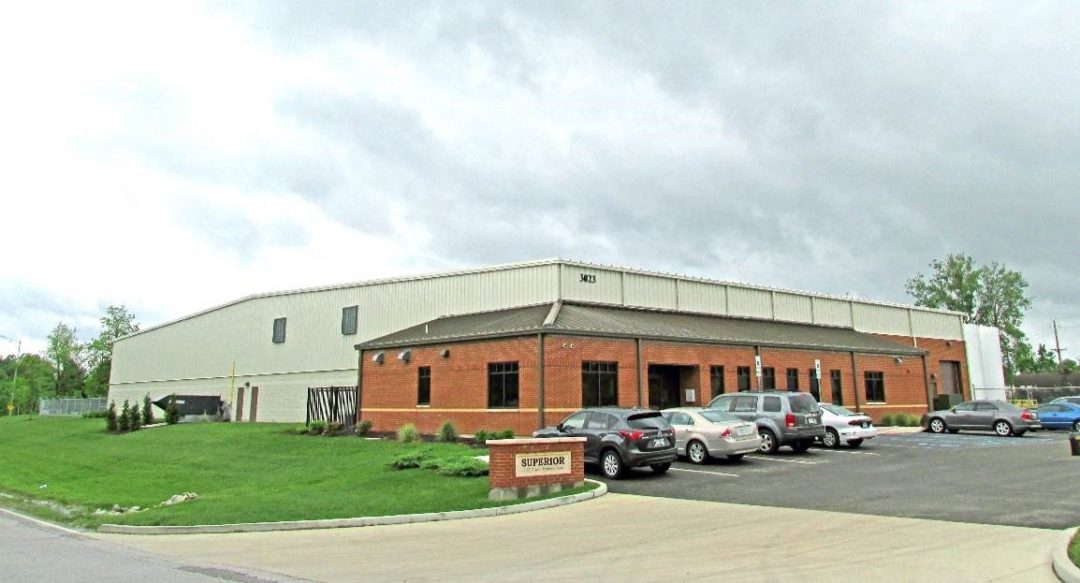
Superior Oil Company, Inc.
Superior Oil of Arnold, Missouri selected Cochran to provide architectural and civil design, geotechnical, survey, construction inspection and testing services for their new 20,000 square foot pre-engineered metal building warehouse facility and 3,000 square foot office. The warehouse included hazardous and non-hazardous sections along with a dispensing room, loading dock, and large storage tank farm.
With in-house collaboration between Cochran’s civil and geotechnical teams, soil issues and foundation challenges were addressed prior and during construction to ensure the project schedule was not interrupted.
Silgan

Silgan
Located in the North Loop Industrial Park, Silgan is one example of Cochran’s 95% repeat clients. Cochran was repeatedly selected by Silgan to provide architectural, engineering, survey, and construction testing & inspections services for their facility expansions.
The first project consisted of a 16,000 sf, two-story office building addition, and a facade upgrade. Cochran provided architecture, interior, & civil design services. Additional services included geotechnical, testing, inspection and construction administration. This new 16,000 sf conventional steel building with curtain wall included individual offices, conference rooms, boardroom, data center, fitness area, cafeteria, and atrium lobby. In an effort to decrease their energy cost high UV/energy efficient windows and high-energy efficient mechanical systems were used throughout.
Silgan’s second project, a 35,000 sf manufacturing, and warehouse addition included additional parking for 230 cars and a stormwater retention pond. Cochran provided architectural, full engineering design, testing inspection, and construction administration.
Providence Bank
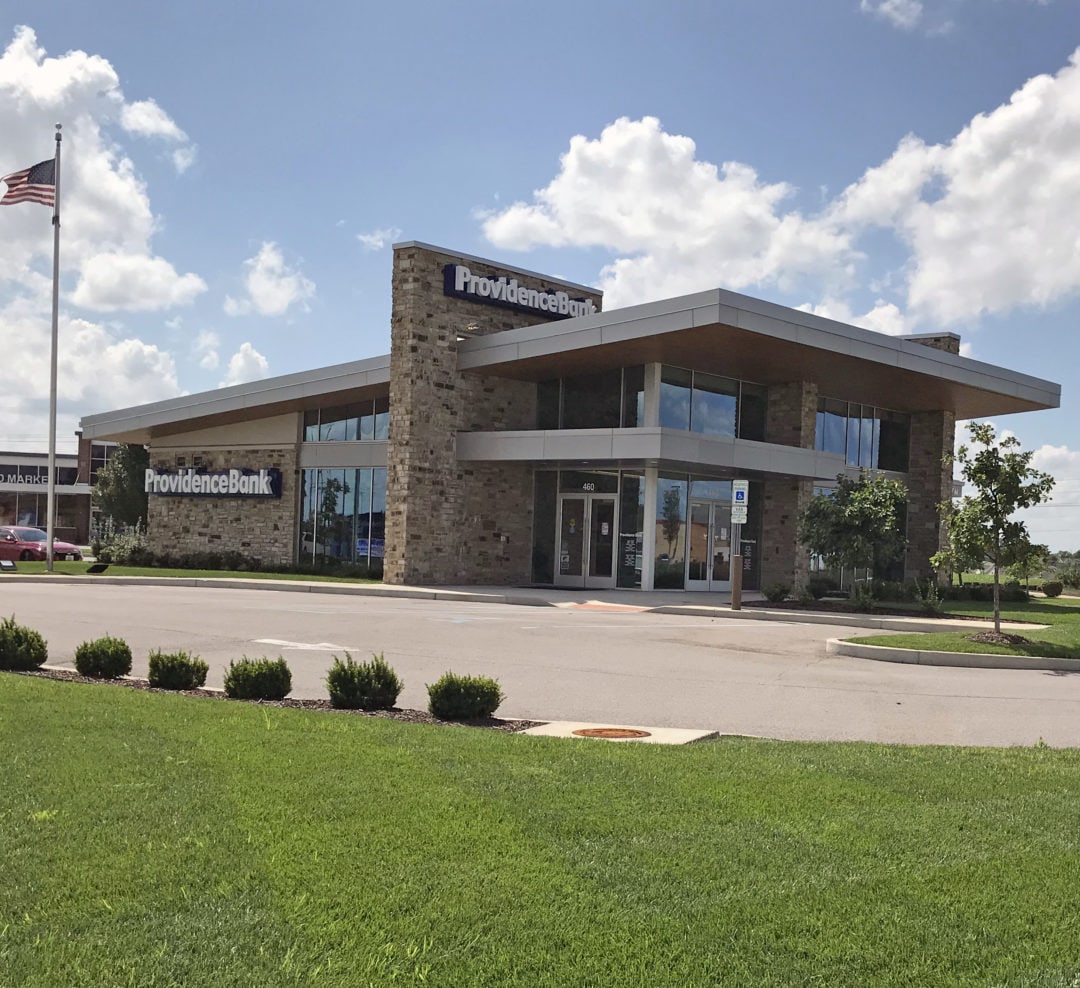
Client – Providence Bank
Providence Bank, headquartered in Columbia, Missouri, provides personal and banking services in Missouri, Illinois, and Texas.
Cochran has worked closely with Providence Bank for site development and improvements for several locations. In 2014, Cochran teamed with Providence Bank and provided civil design services for a new banking center at 460 Hawk Ridge Trail, Lake St. Louis; a 2,500 square foot state-of-the-art, full-service bank featuring two drive-thru lanes, a drive-up ATM.
Professional services for this location include topographic survey, preliminary site planning for client and City Planning and Zoning approval, permitting, preparation of construction documents for grading/SWPPP, storm sewer system, pavement, sanitary sewer, water, and landscaping plans. Moving forward through the construction process, Cochran provided shop drawing reviews, staking, materials testing & inspection services, and an as-built survey.
Coil Construction served as General Contractor. Project completed with bank opening April 2016.
Fricks Market

Client – Fricks Grocery Store
With a commanding view over the City of Union, the new 35,000 square foot Fricks’ Market is designed to enhance the customer experience, while placing the customer’s needs first.
Fricks, a family-owned grocery store with two locations in Missouri, selected Cochran for relocation and design of their new 35,000 square foot store. Cochran’s interior design features rich, bold colors and theme designs for the bakery, liquor, and meat & seafood departments. The highly popular deli department was expanded to include a mezzanine cafe area and convenient drive-thru for customer flexibility. Keeping sustainability in mind, Cochran utilized natural exterior materials to complement the surrounding buildings and landscape and utilized reclaimed heat to warm the warehouse. Future plans call for a waste oil (cooking oil) furnace to increase the overall sustainability of the market.
The design defining corner tower anchors the south side of the building increasing hilltop visibility and notoriety for this new location. Daylighting, energy efficient lighting, HVAC systems, refrigerator and freezer units were specially selected to increase energy efficiency.
The compact site required multiple retaining walls and underground stormwater retention for environmentally efficient and fast stormwater removal. The limited footprint demanded strategic placement for delivery truck traffic to reduce customer/delivery traffic conflicts.
Cochran services included architecture, interior, civil, and engineering design, survey, construction testing & inspection and construction observation/administration.

