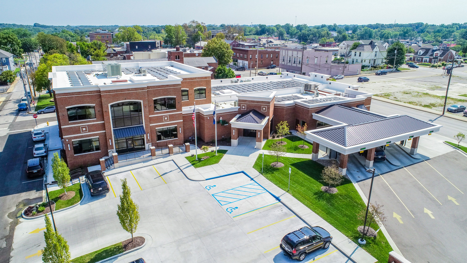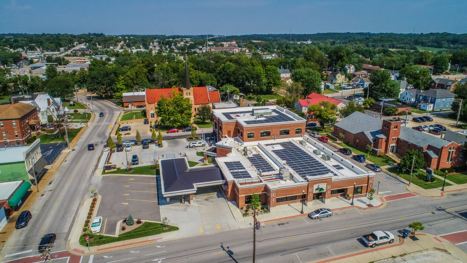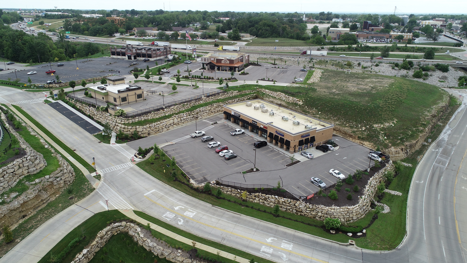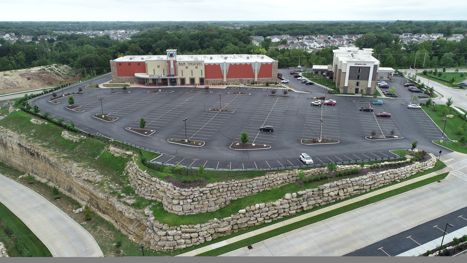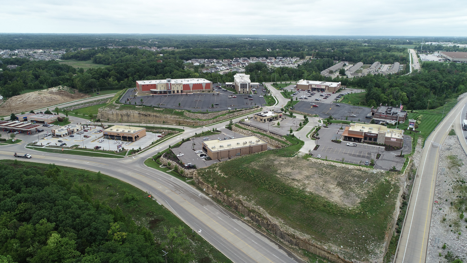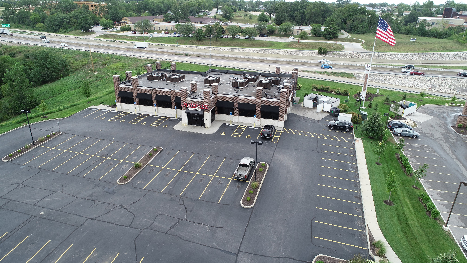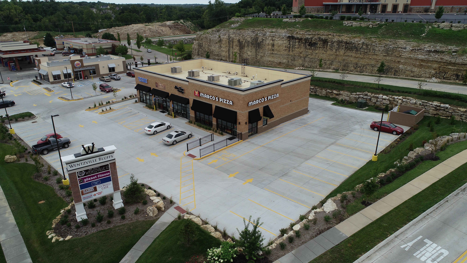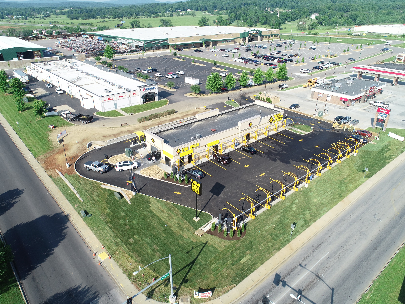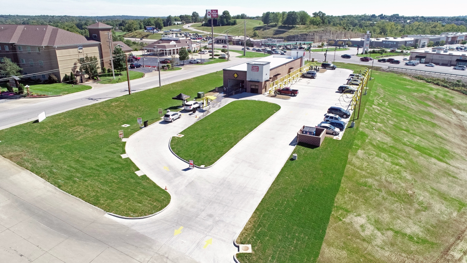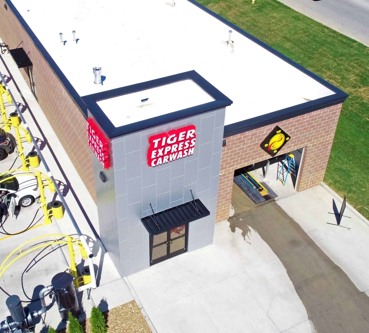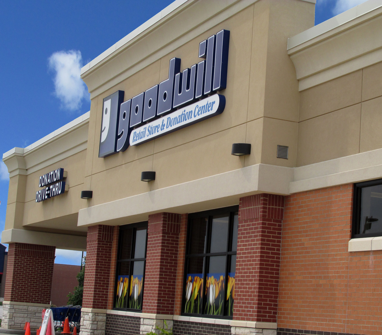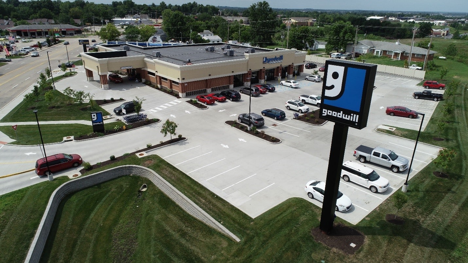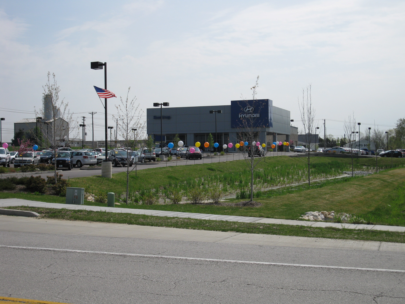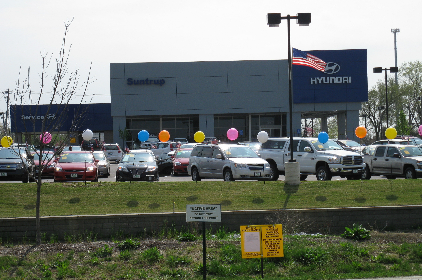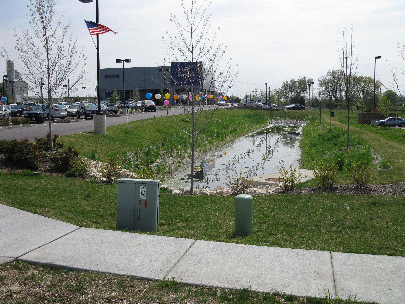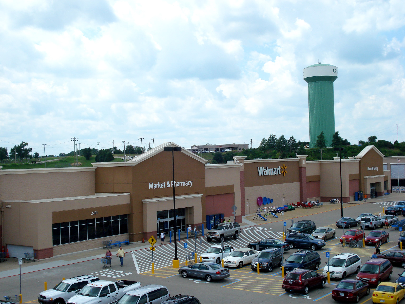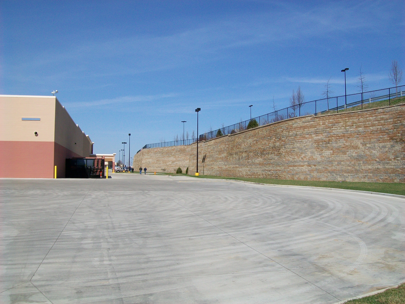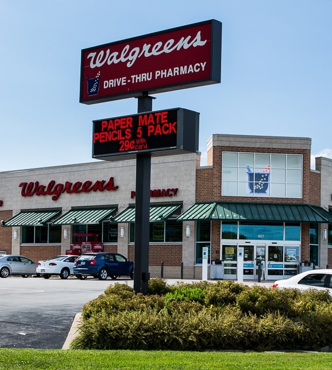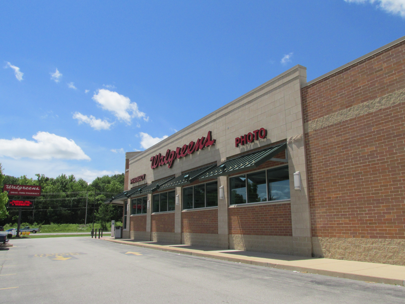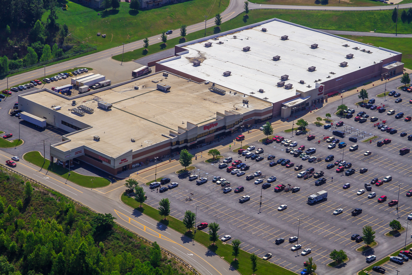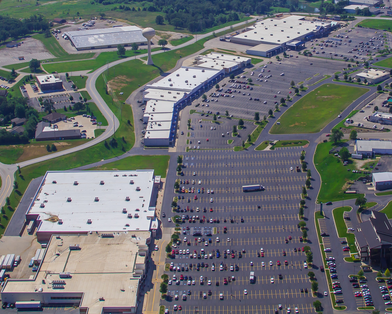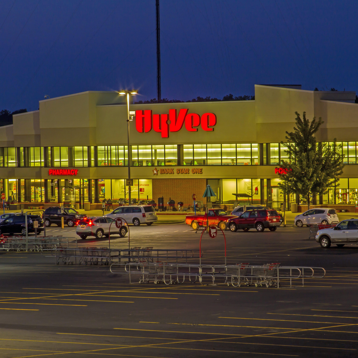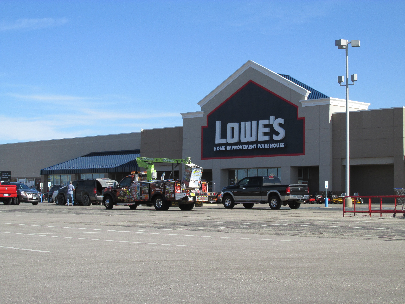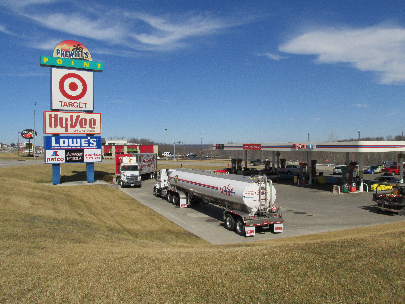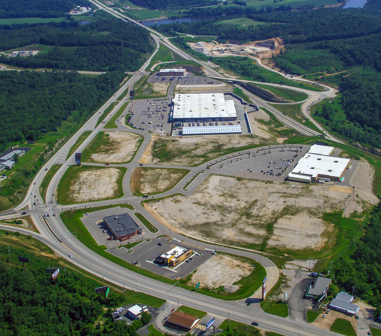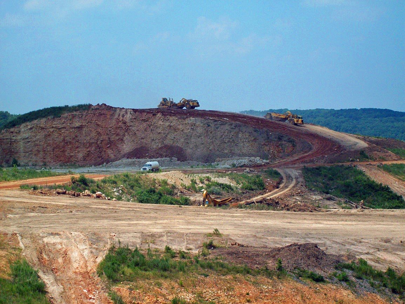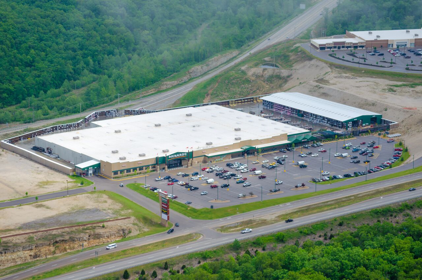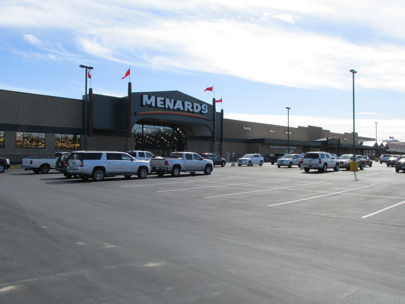Portfolio Categories: Commercial/Retail
United Bank of Union
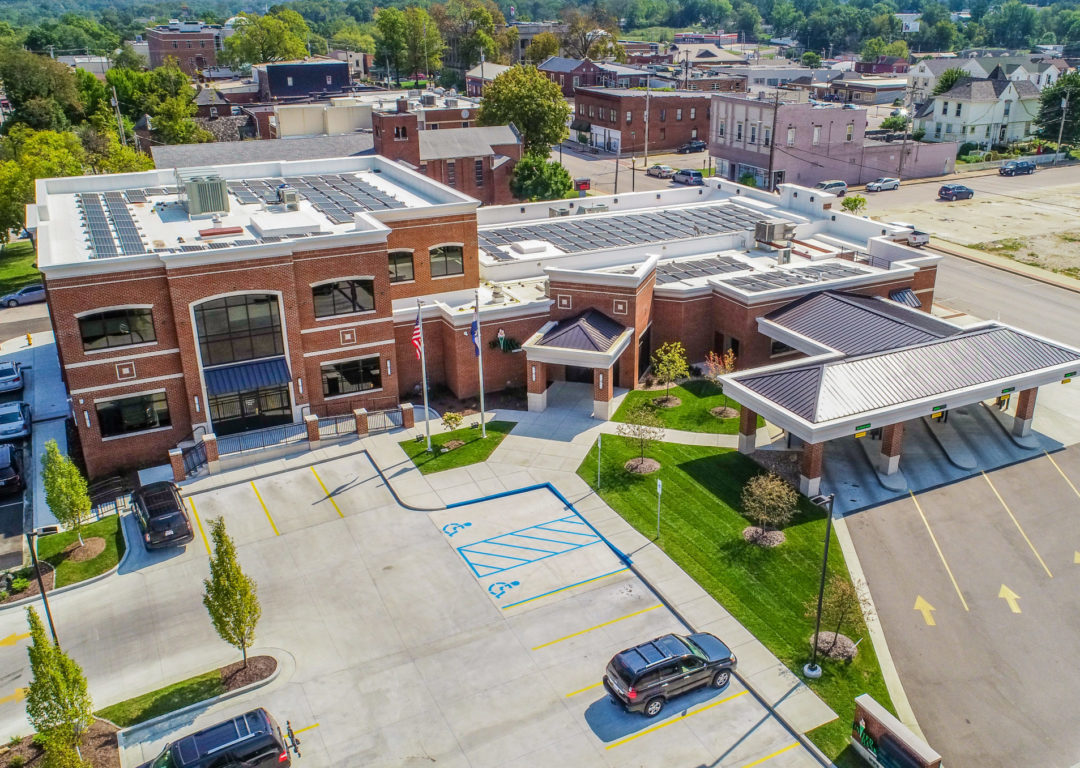
United Bank of Union
Cochran was hired to renovate an existing 80+ year old bank building and site to accommodate a new two-story addition at United Bank of Union’s current location in historic downtown Union, Missouri. The building’s existing floor plan was modified, while also creating an addition. The drive-thru was completely reworked to create better flow for customers and coordinate with an updated facade. The bank remained open throughout the multiple phases of construction. This required Cochran to stage demolition of the existing drive-thru with a temporary drive-thru and interior phasing to ensure customers could still be able to conduct their drive-thru and interior banking business. During this phase, demolition and wall construction took place, as did ADA upgrades to the main lobby. Phase 1 of the building renovation was completed and the new drive-thru was constructed and opened with a temporary parking area being provided as the project moved into the last phase.
The final phase included the addition of a two-story expansion on the north side of the property that is attached to the original structure which was constructed in the 1940’s. Once the final phase of the building construction was complete, the new site design improved circulation for the drive-thru, created closer ADA compliant customer parking, and added a 14,124 square foot, two-story office addition. The building had previously been through 4 other major renovations. As part of this renovation and addition, utilities were simplified. and all entrances and restrooms were given ADA upgrades. The new facility has created a better flow between old and new, giving the bank space to grow and help their customers for the next 50 years.
Cochran performed all aspects of architecture and civil design for the United Bank of Union remodel and expansion project of their main headquarters in Union.
If you’d like to read up on another project we’ve done for the City of Union, you can check out our Union Corporate Center project here.
Wentzville Bluffs
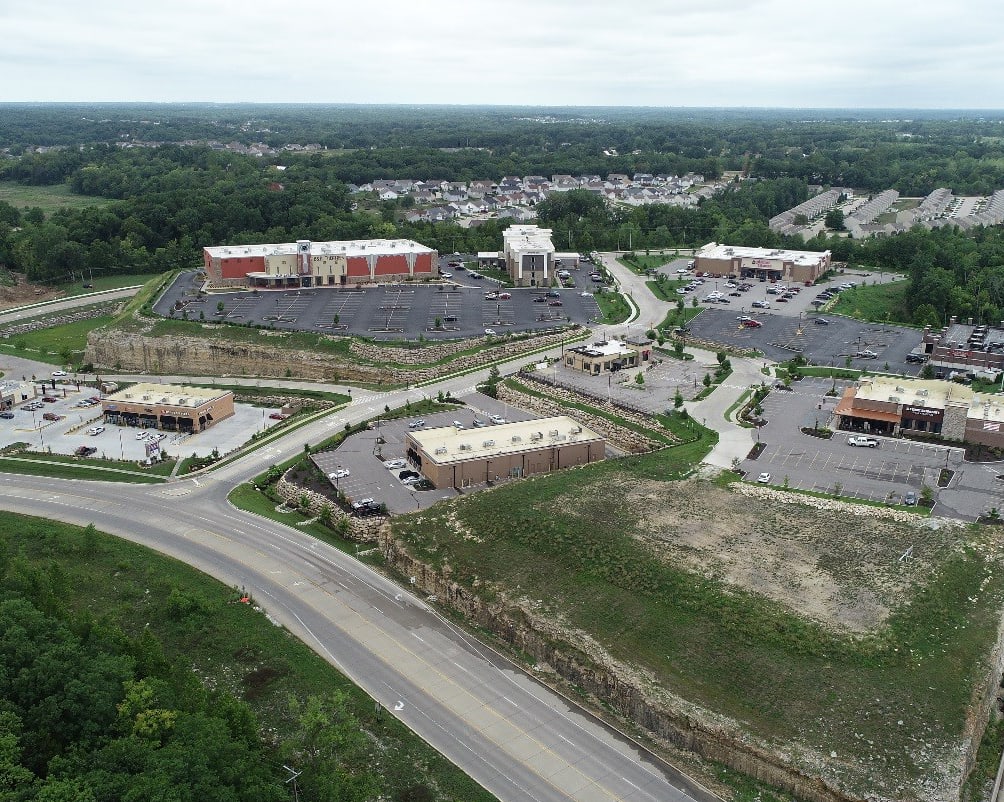
CapDev, LLC
Cochran has provided full-service civil design and survey services for an approximately 27-acre commercial development project located in the southwest corner of the intersection of Hwy 70 and Hwy Z in Wentzville, Missouri. The survey services included boundary, easement, topographic and ALTA surveys along with construction staking services. Engineering included the design of six infrastructures including roadways, water mains, sanitary sewers, storm sewers, and grading. The engineering services also included site-specific design for B&B Theaters, Planet Fitness, Hotshots, Summit Steak House, 6 North Cafe, Hampton Inn, and Lot 8 Retail. The project also included engineering and surveying to widen Hwy Z for a turn lane per MoDOT Standards. One lot remains open and available and Cochran is providing engineering and surveying services as needed until full development is complete.
Tiger Express Carwash
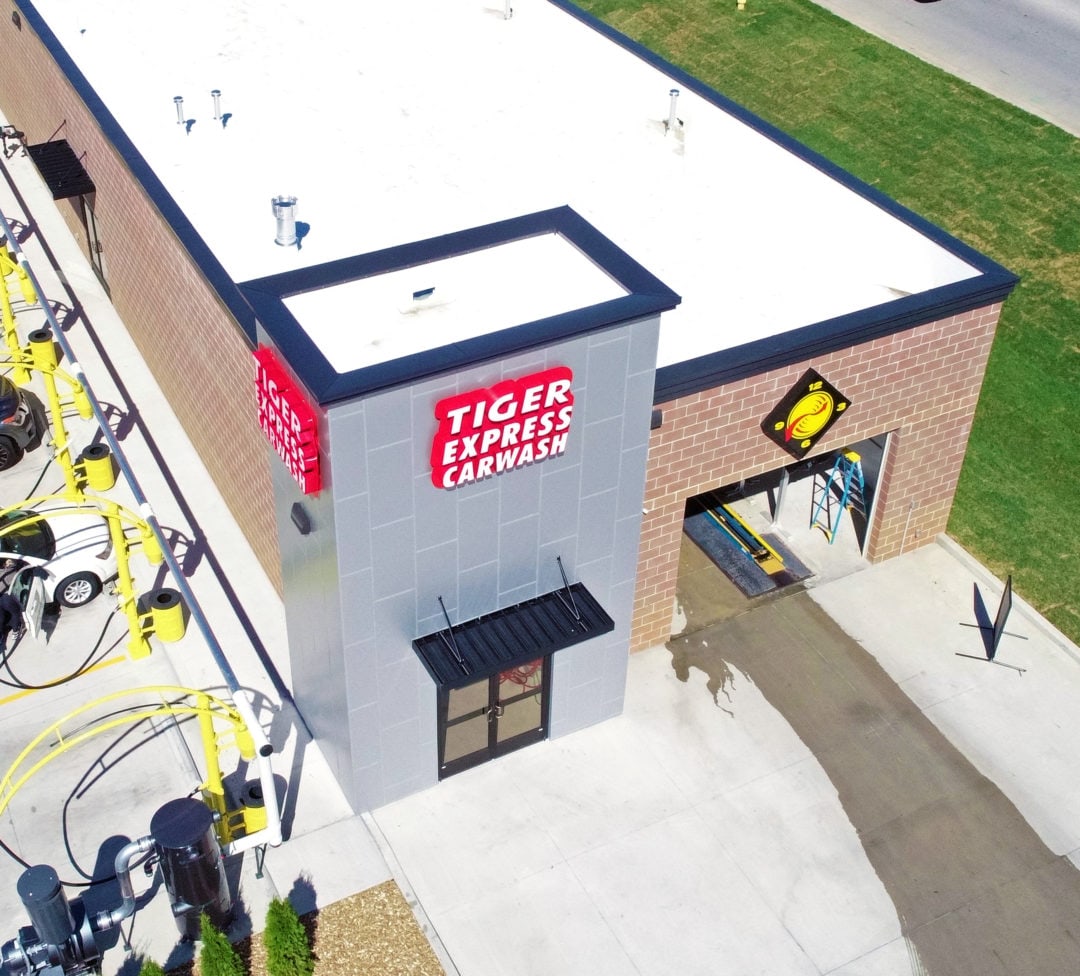
Coil Construction
Since 2010, Cochran has teamed with Coil Construction for a number of large commercial projects. Most recently, we are providing site/design for the construction of Tiger Express Wash facilities. Services being provided include: conceptual planning, survey, engineering, and permitting.
Pictured below, the Farmington store, completed construction and opened for business in May 2018. This 1.12-acre site, located at 1286 Maple Street, was previously a vacant lot. Cochran completed an ALTA/NSPS Land Title, Property Boundary and Topographic Survey for this site. Professional services included preliminary site planning, preparation of construction documents & landscape plan, layout revisions, and MDNR Land Disturbance Permitting.
To-date, Cochran is currently providing civil design services for 9 new car wash locations throughout Missouri and Kansas.
MERS Goodwill
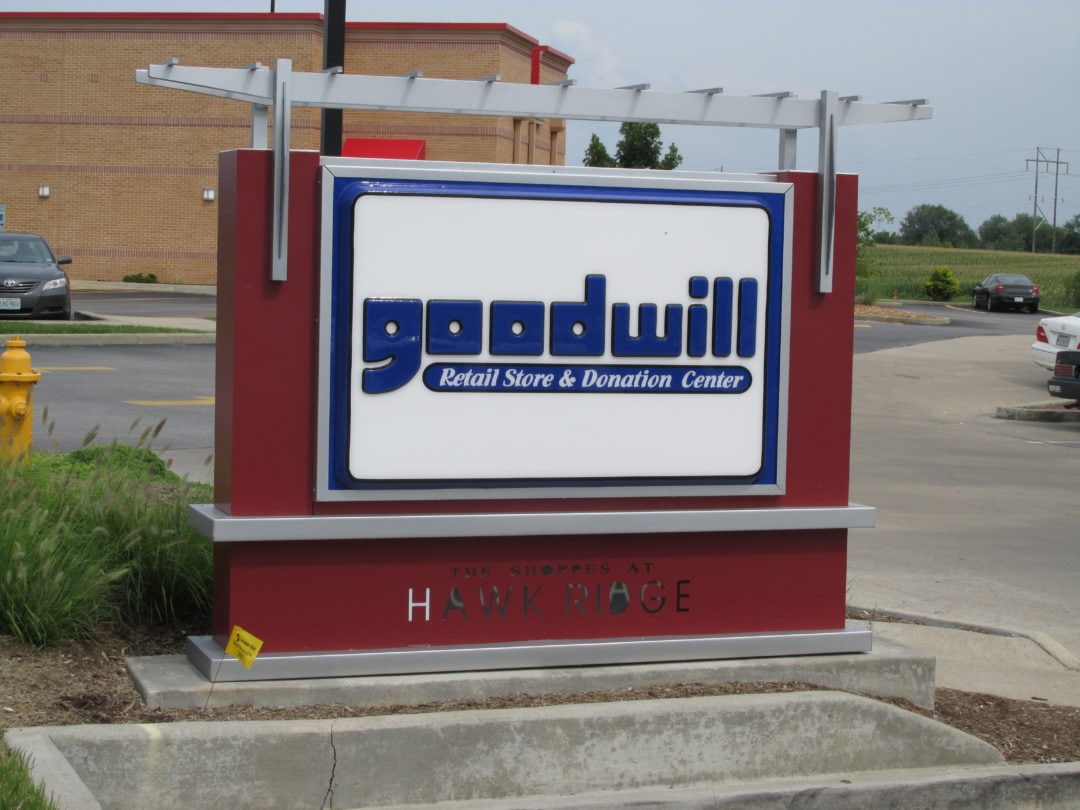
MERS Goodwill
Established in 1918, MERS Missouri Goodwill Industries is a non-profit organization that provides employment rehabilitation services. Most funds are received via their 44 retail locations/donation centers and are used to facilitate their mission… “Changing lives through the power of work”.
Since 2010 Cochran, has worked with MERS/Goodwill to construct new stores and upgrade existing facilities. As part of our scope of services, Cochran has completed or is currently providing full service professional civil engineering, surveying, geotechnical, and materials testing services for more than 38 MERS/Goodwill stores throughout the Midwest and Illinois. Upgrades to the existing facilities have included the addition of new truck docks, ADA compliance upgrades, and parking lot improvements. The new stores included conceptual planning, boundary and topographic surveys, geotechnical services, Phase 1 ESA services, Planning, and Board approvals, civil construction plan preparation, permitting, construction staking, construction material testing and as-built surveys. The new retail locations have included stores ranging from 11,000 S.F. to 15,300 S.F. and all associated parking, storm sewers, sanitary sewers, water service, detention, etc.
Suntrup Hyundai
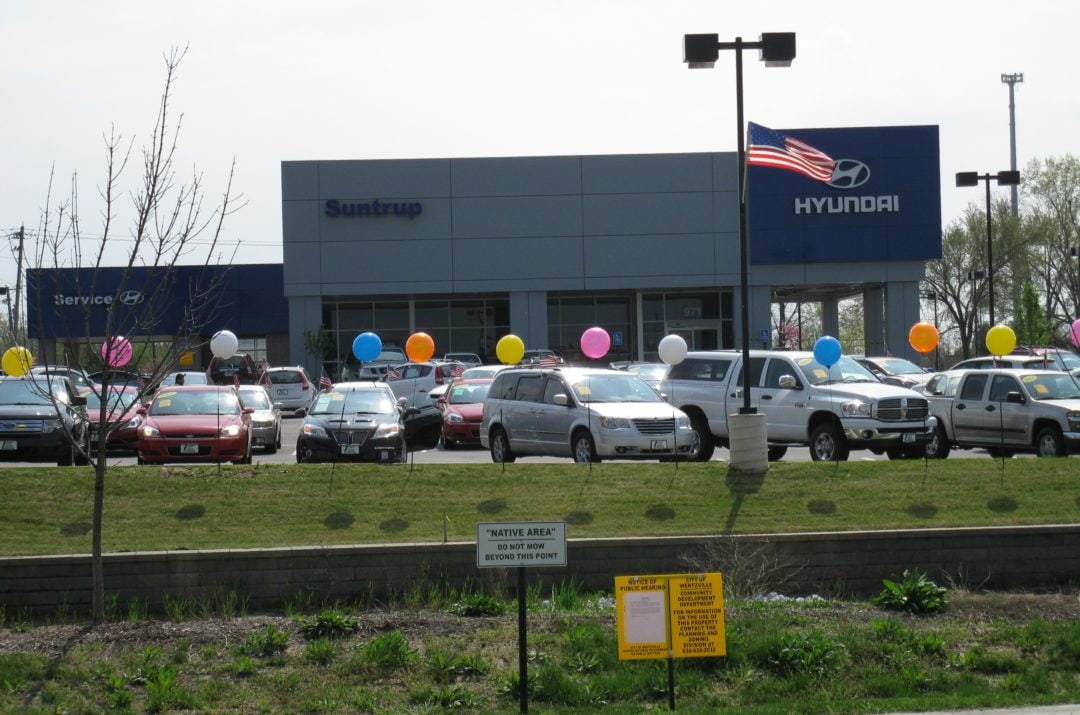
Suntrup Hyundai
Cochran provided survey and engineering design services for this 3.4-acre car dealership. The project design included grading, pavement, storm sewers and utilities to serve the new project site. The design also included retention basins to accommodate water quality, channel protection, and storm water detention, according to the City’s requirements.
Walmart & Market at Water Tower Place
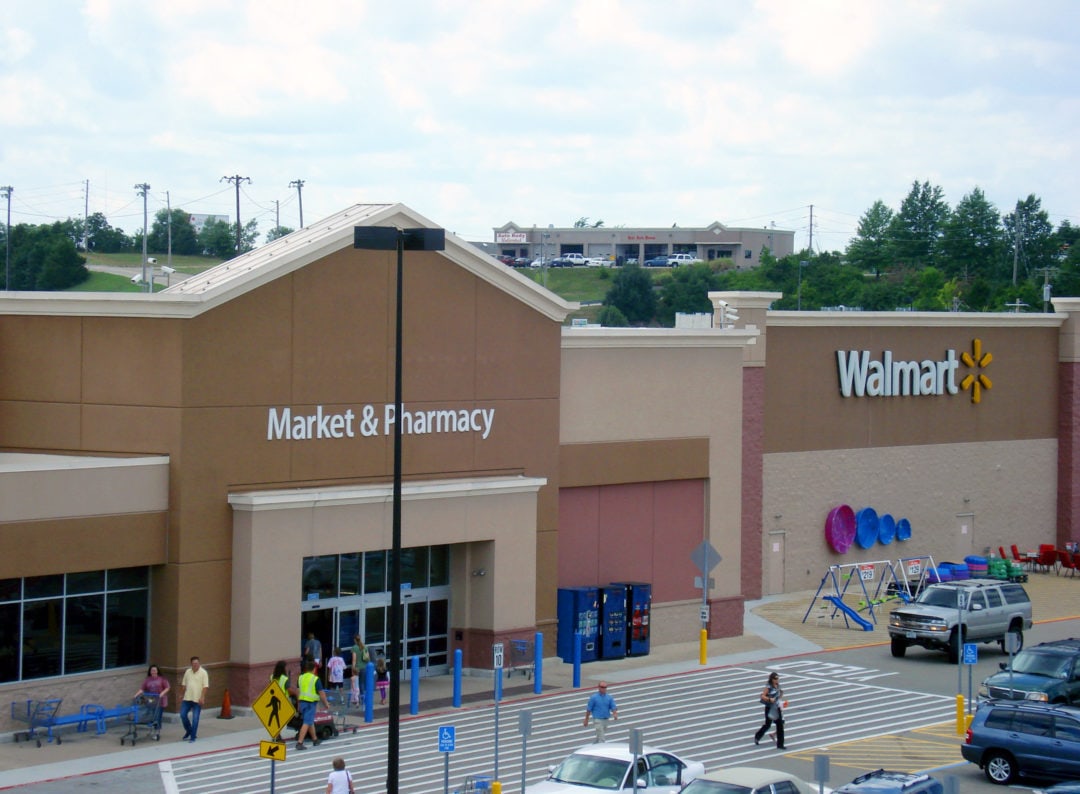
Client – Wal-Mart Stores, Inc. & Water Tower Development LLC
The scope of the project included an on-site relocation of a 128,000 s.f. Walmart store and a new 204,000 s.f. Walmart Supercenter was constructed adjacent to the existing Walmart store in Arnold, MO. The new store construction consisted of complete removal and replacement of the existing parking lot and associated utilities. The project included several complicated phases which allowed the Walmart stores to remain open every day during the duration of the project. The new store opened the day after the existing store closed. The parking lot for the adjacent Church of Christ was relocated to make room for the new Walmart building and parking lot. The reconstruction of the church parking lot included the construction of a 30-foot tall modular block retaining wall.
The project also included two Strip Retail Outlot Developments adjacent to Walmart. The Market at Water Tower Place contains Shoe Carnival, Visionworks, OrangeLeaf, SportClips, and Five Guys. Our Architecture department designed the second phase which currently includes McAlister’s Deli and AT&T. Cochran performed all of the civil design for the entire complex projects.
Walgreens
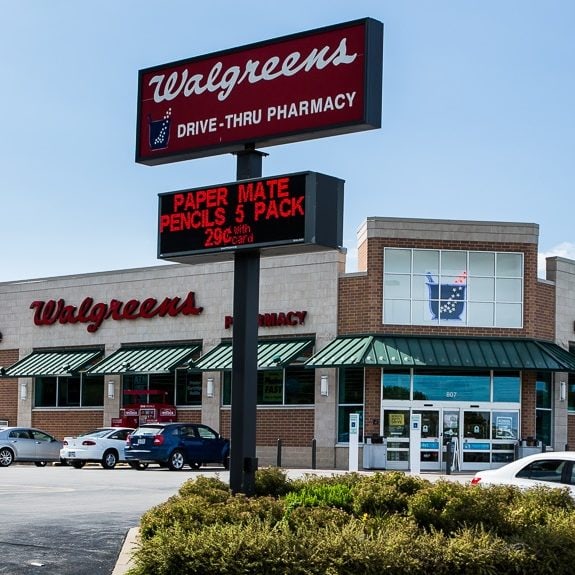
Prewitt’s Point
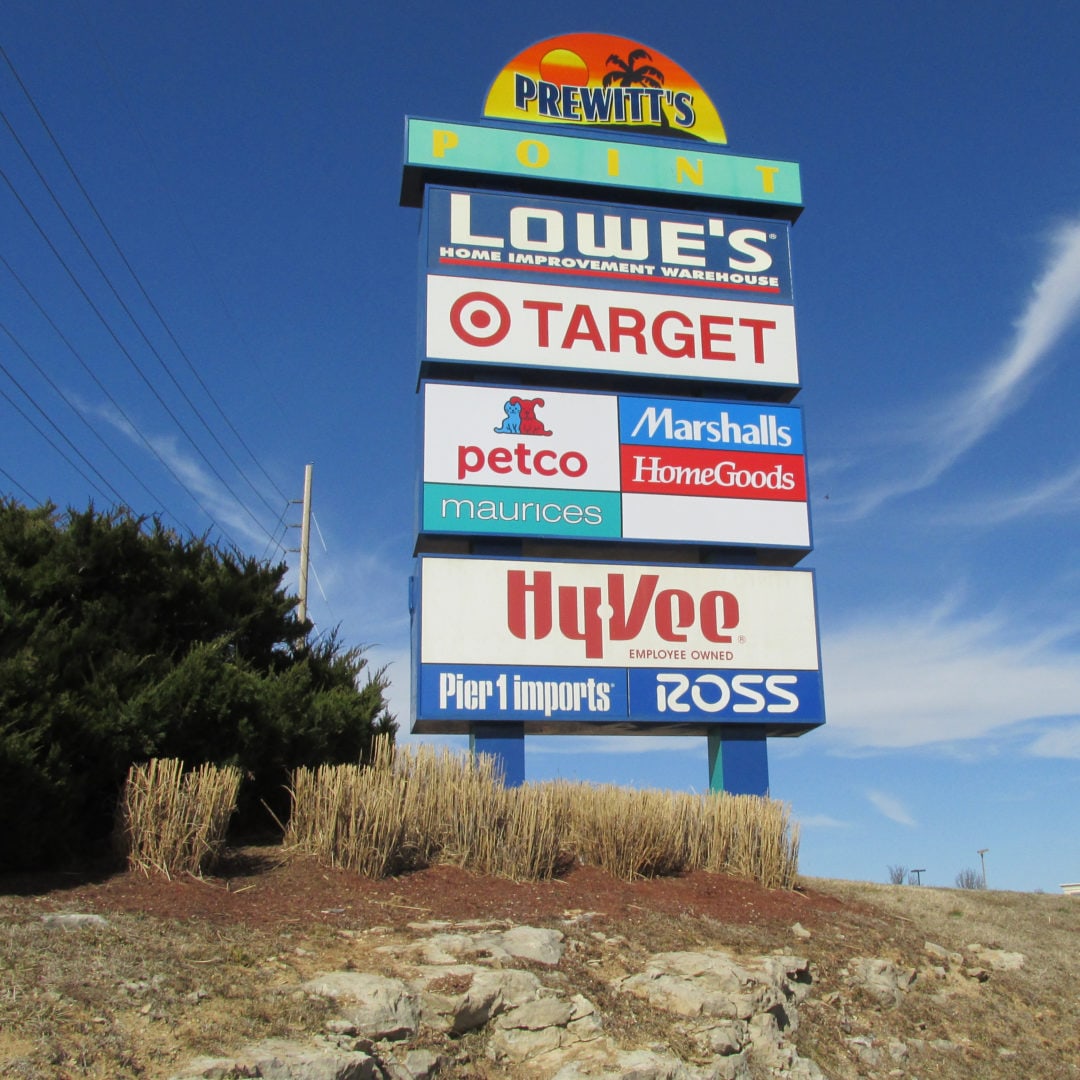
Client – Prewitt Enterprises
Cochran was selected to provide civil design, survey (boundary, platting, and topography) and geotechnical services for this 160-acre retail/commercial project located along Missouri Route 54 in Osage Beach, Missouri.
The project included 3 big box stores, multiple small box, retail strip, and outlot users.
Some of the tenants include Hy-Vee, Target, Lowe’s, Marshalls, Petco, Walgreens, Jo-Ann Fabric, Ross Dress for Less, Outback Steakhouse, West Marine, Steak ‘n’ Shake, Shoe Carnival, and Maurices.
Cochran has performed consulting services for this development for over 15 years.
The Shoppes at Eagles’ Landing
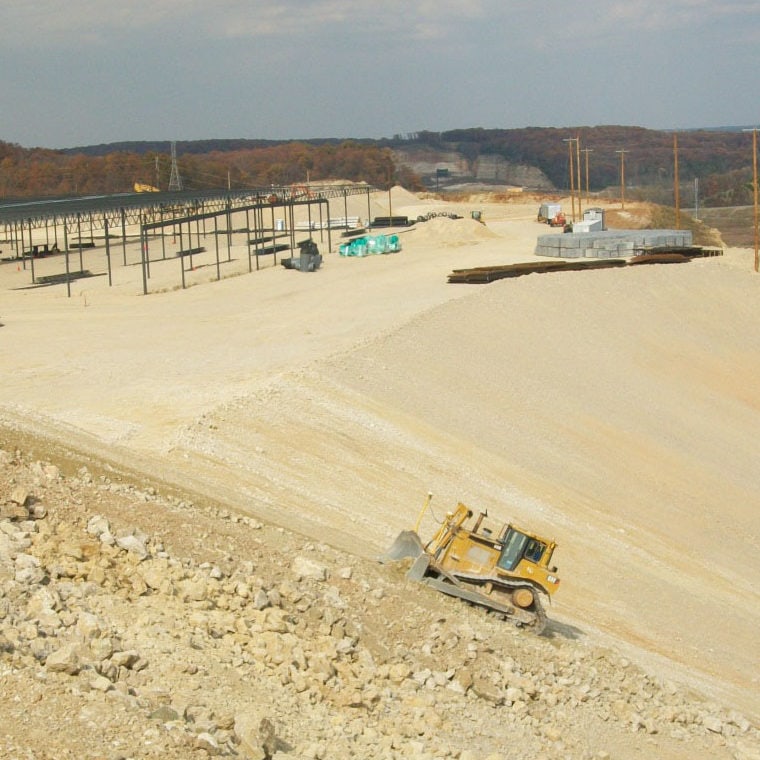
Client – Prewitt Enterprises
Cochran was selected to provide all civil design, survey, and geotechnical services for the 150-acre Eagles’ Landing project located along Missouri Route 54 Bypass in Lake Ozark, Missouri. Eagles’ Landing is Lake Ozark’s premier retail shopping center.
Scope of services included master planning, extensive mass grading, roadway and access design, wet and dry utilities. Due to the project location, challenges include cuts and fills of 65 to 100 feet. Geotechnical concerns included settlement due to the weight of the new fill, high plastic soil, uncontrolled rubble fill and excavation of rock.
Some of the tenants include CVS Pharmacy, Buffalo Wild Wings, Kohls, Menards, Wehrenberg Eagles’ Landing 8 Cine Theatre.
Fricks Market

Client – Fricks Grocery Store
With a commanding view over the City of Union, the new 35,000 square foot Fricks’ Market is designed to enhance the customer experience, while placing the customer’s needs first.
Fricks, a family-owned grocery store with two locations in Missouri, selected Cochran for relocation and design of their new 35,000 square foot store. Cochran’s interior design features rich, bold colors and theme designs for the bakery, liquor, and meat & seafood departments. The highly popular deli department was expanded to include a mezzanine cafe area and convenient drive-thru for customer flexibility. Keeping sustainability in mind, Cochran utilized natural exterior materials to complement the surrounding buildings and landscape and utilized reclaimed heat to warm the warehouse. Future plans call for a waste oil (cooking oil) furnace to increase the overall sustainability of the market.
The design defining corner tower anchors the south side of the building increasing hilltop visibility and notoriety for this new location. Daylighting, energy efficient lighting, HVAC systems, refrigerator and freezer units were specially selected to increase energy efficiency.
The compact site required multiple retaining walls and underground stormwater retention for environmentally efficient and fast stormwater removal. The limited footprint demanded strategic placement for delivery truck traffic to reduce customer/delivery traffic conflicts.
Cochran services included architecture, interior, civil, and engineering design, survey, construction testing & inspection and construction observation/administration.

